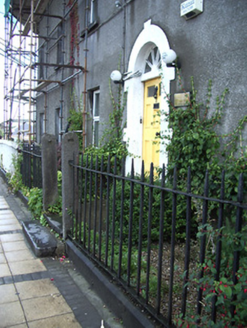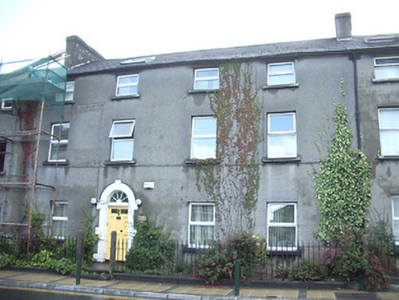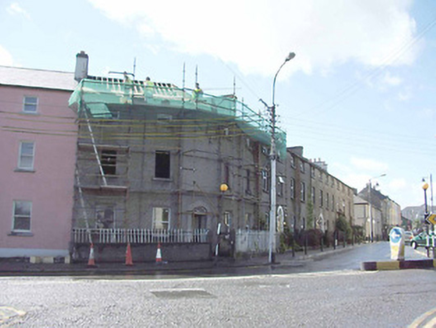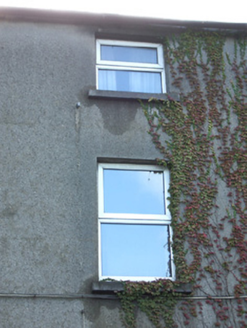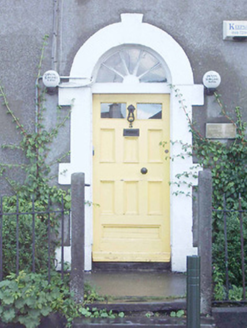Survey Data
Reg No
13002335
Rating
Regional
Categories of Special Interest
Architectural, Artistic
Original Use
House
In Use As
House
Date
1835 - 1840
Coordinates
213477, 275194
Date Recorded
24/08/2005
Date Updated
--/--/--
Description
Terraced four-bay three-storey house, built 1838, now also in use as surgery. Pitched slate roof with rendered chimneystacks to either end and cast-iron rainwater goods. Unpainted roughcast rendered walls. Square-headed window openings with stone sills and replacement windows. Round-headed entrance opening having painted stone block-and-start surround with glazed timber panelled door and spoked fanlight. Set slightly back from road to the southeast of Longford Town centre. Small landscaped area accessed via limestone steps from pavement, enclosed by ashlar limestone plinth wall with carved stone gate posts and wrought-iron railings to street.
Appraisal
An attractive and substantial house, which retains its early form and character. The relatively austere façade is enlivened by an attractive cut stone door surround. Provision of a private area between the house and the street is relatively unusual for Longford town and augments the appearance and significance of this structure. It forms part of a uniform terrace and it makes a positive contribution to the streetscape to the southeast of Longford Town centre. The simple boundary wall, railings and gateposts complete the setting. Lord Longford leased the site of this terrace to a Patrick Keon in 1838, stipulating that the dwelling houses to be built within 6 months. Probably built to designs by Kevin V. Carroll, who was responsible for No. 6, Keon's Terrace (13004003). The Sisters of Mercy had a convent in two houses on Keon’s Terrace from 1861 to c. 1874.
