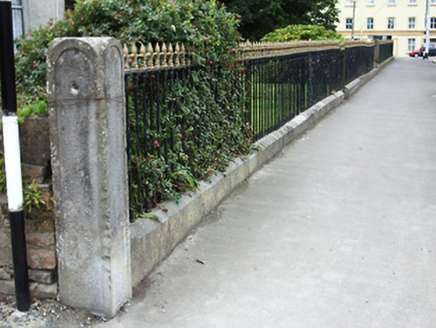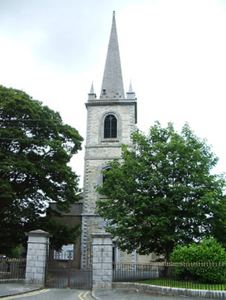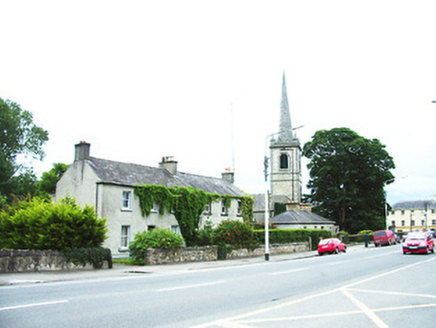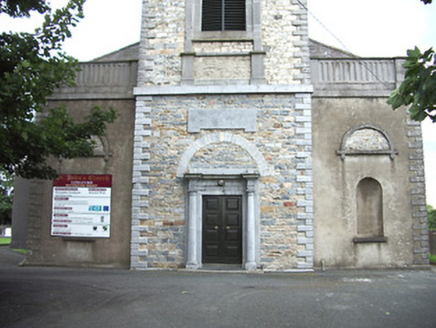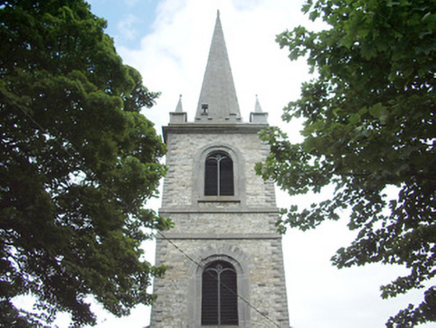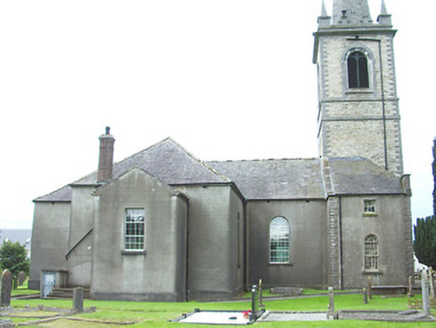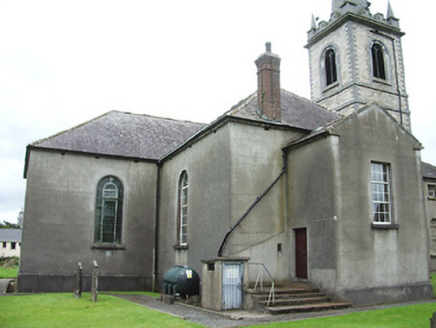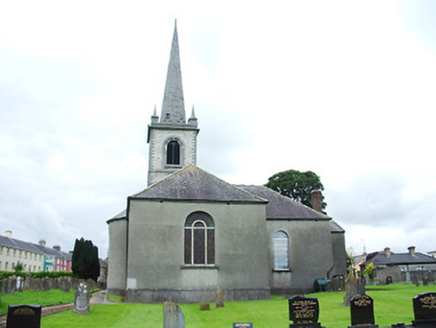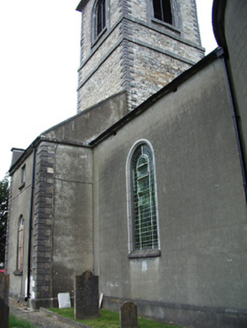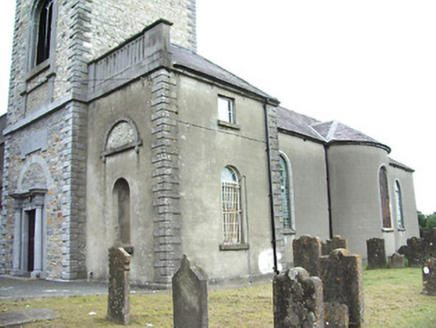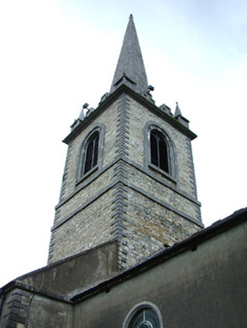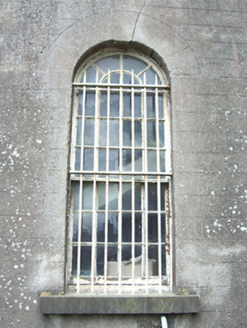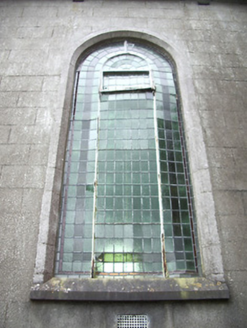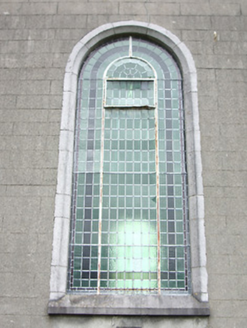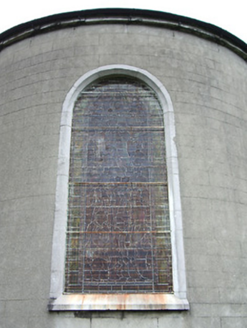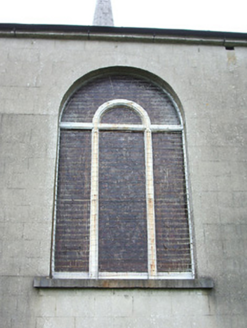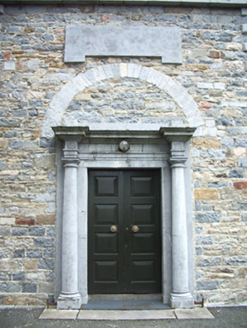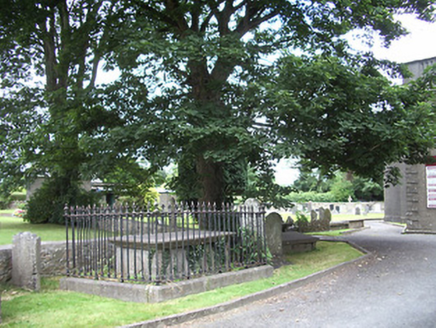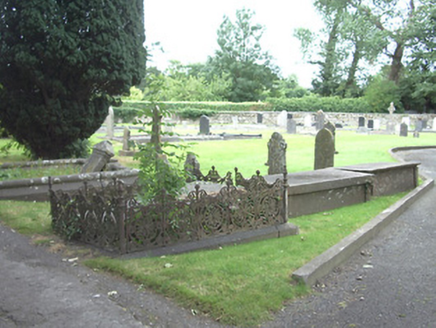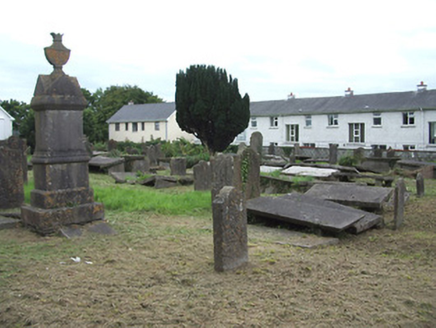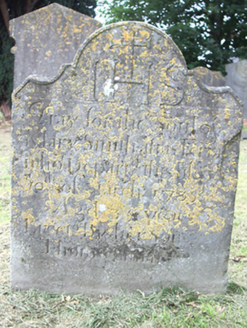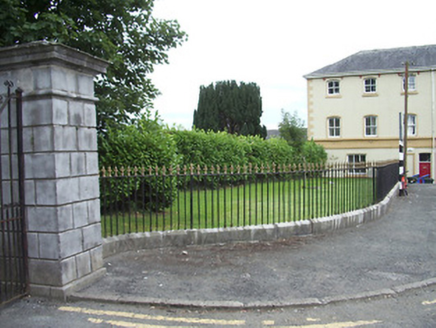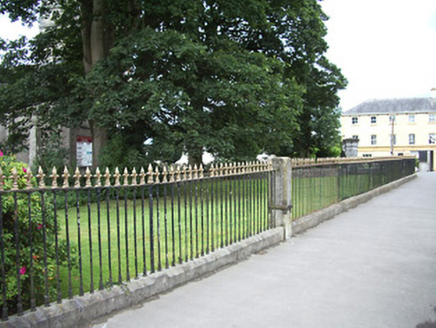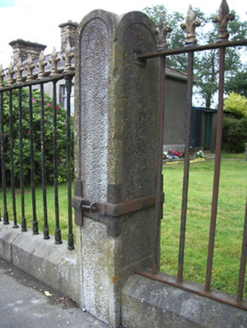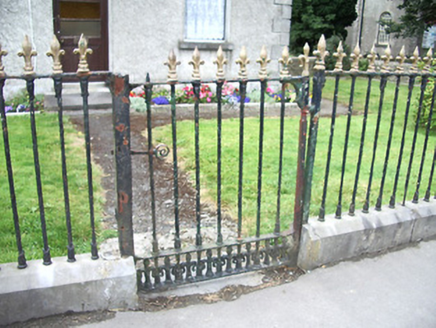Survey Data
Reg No
13002006
Rating
Regional
Categories of Special Interest
Archaeological, Architectural, Artistic, Historical, Social
Original Use
Church/chapel
In Use As
Church/chapel
Date
1700 - 1815
Coordinates
213259, 275747
Date Recorded
11/08/2005
Date Updated
--/--/--
Description
Freestanding Church of Ireland church, built 1710, and altered c. 1780 and between c. 1810 and 1812, having three-bay nave and central three-stage tower to the west with needle spire over (on octagonal plan). Tower flanked to either side (north and south) by single-bay two-storey vestibules with cut stone parapets over. Apsidal sanctuary to centre of south elevation and northern transept added c. 1810. Twentieth century two-storey extension to north transept. Pitched and hipped natural slate roofs, with red brick chimneystack to northern transept, dressed stone coping, and cast-iron rainwater goods. Coursed rubble limestone masonry to spire, coursed rubble stone to tower with raised dressed limestone quoins and platbands, dressed limestone crenellations and spirelet pinnacles to corners. Rendered walls to main body of church, lined-and ruled, over stepped plinth and raised dressed limestone quoins to corners. Round-headed window openings, some with dressed limestone surrounds and sills, leaded stained glass, carved stone tracery, twelve-over-twelve pane timber sliding sash and replacement uPVC windows. Square-headed window openings to vestibules, and north transept extension with fixed timber frame and replacement uPVC windows. Round-headed louvered openings with tracery to tower, with dressed limestone surrounds and sills. Central classical carved limestone doorcase to west with engaged Doric columns and entablature. Replacement timber panelled double leaf door. Doorway flanked by round-headed niches with stone sills and having blind Diocletian motifs over with cut stone surrounds. Interesting interior with raised dado panelling and galleries at west end and to north transept. Gilded garlands and masks to galleries. Greek-key impost course to chancel arch. Number of marble wall monuments/memorials to the interior, including memorial to Rev. James Sterling, dated 1691, and to Helen Maxwell, dated. 1709. Set back from road in extensive grounds at the east end of Church Street and the south end of Battery Road. Chamfered cut stone plinth wall to the west boundary having cast-iron railings over and rusticated cut limestone gate posts at intervals along length. Ashlar limestone boundary wall to the south end of railings adjacent to flight of cut limestone steps (13002496). Pair of cut stone gate piers (on square-plan) to the west having moulded cut stone capstones and double-leaf cast-iron gates. Random rubble stone boundary walls elsewhere. Church surrounded by graveyard with tombs and headstones dating from the early eighteenth century, some with elaborate cast-iron and/or wrought-iron railings. Earliest grave dated 1717. Located to the north end of Longford Town centre.
Appraisal
A complex and elaborate Church of Ireland church, which retains its early character. It is well-detailed throughout with some fine cut stone detailing, particularly to the classical doorcase and the delicate needle spire. It exhibits a characteristic Church of Ireland design of a three-bay west elevation with tower. This substantial structure has a subdued late eighteenth-century mid-Georgian classical character on account of the round-headed window openings and the classical doorcase. It was described as a ‘new church’ in 1787 by the Rev. Beaufort who visited Longford Town at this time. The further enlargement and renovations of the early-nineteenth century were to accommodate a larger congregation following the enlargement of the nearby barrack complex. Lewis (1837) describes the church as a’ spacious edifice, with a tower and spire; it was repaired and enlarged in 1812, at a cost of £3221, being a loan from the late Board of First Fruits; and the Ecclesiastical Commissioners have lately granted £249 for its further repair’. These alterations were carried out to designs by M. McCleland, a Longford architect (IAA). The interior has a neoclassical feeling and contains a number of impressive marble memorial monuments, the earliest of which dates to 1691 and commemorates The Rev. James Sterling. This monument was probably moved from an earlier deconsecrated church, which was a common practice at the time. An attractive carved oak pulpit to the interior was designed in 1902 by John William Gunnis (born c. 1862), an English architect who was County Surveyor of Longford from 1891 – 1914 (IAA). The graveyard contains a number of finely carved gravestones, the earliest dating back to the early-eighteenth century, including a number with elaborate cast-iron and/or wrought-iron railings. One of the graves commemorates Sergeant Joseph Ward (1832 - 1872), who received a Victoria Cross for his bravery during the Indian Rebellion of 1857 - 8. This church building is constructed on the site of a medieval Dominican Priory (LF013-026---- ), which was established c. 1400 by the O'Farrells, and the present building may contain fabric from this earlier complex. The impressive cast-iron railings and the gateway complete the setting and add interest to the streetscape to the north end of Longford Town centre. The cast-iron gates, cast-iron railings and the limestone gate posts are of the same design as found at the associated church hall (13002022) to the west, built 1864. This suggests that these railings etc may have been added to the front of the church at this time.
