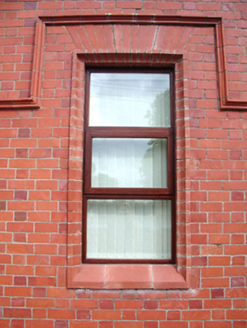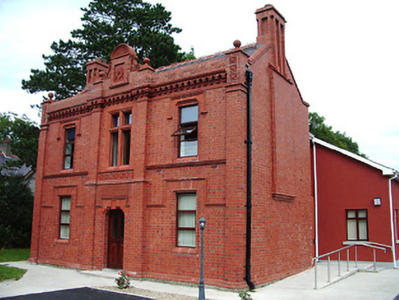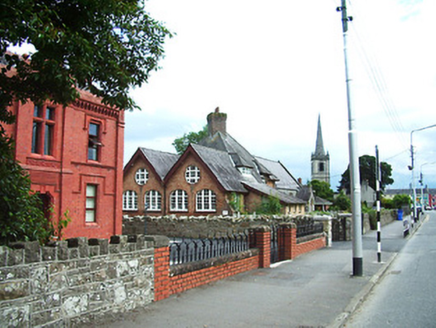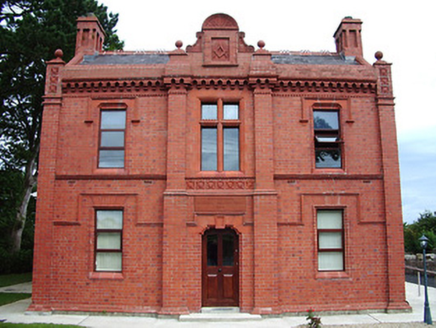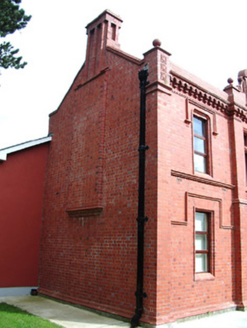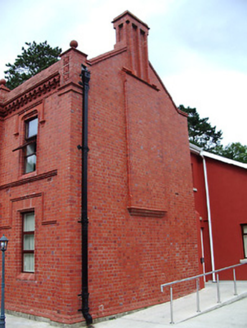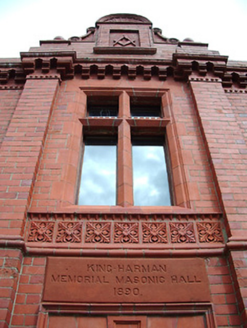Survey Data
Reg No
13001042
Rating
Regional
Categories of Special Interest
Architectural, Artistic, Historical, Social
Original Use
Masonic lodge/hall
In Use As
Hall
Date
1885 - 1895
Coordinates
213228, 275914
Date Recorded
11/08/2005
Date Updated
--/--/--
Description
Detached three-bay two-storey Masonic hall, built 1890, with single-storey extension to rear (east). Now in use as hall. Pitched slate roof with terracotta ridge cresting, ball finials, red brick coping, and decorative cast-iron rainwater goods. Red brick chimneystacks (having recessed panels) to either end of main façade (west), projecting decorative chimneybreasts to side elevations (north and south). Red brick parapet with central Jacobean Revival/Dutch gable feature with decorative terracotta panel having Masonic symbols, moulded red brick brackets and moulded decorative string course. Red brick construction (Flemish Bond) with extensive moulded red brick and terracotta detailing, including decorative panels and string courses. Moulded brick plinth course with cement rendered footings. Full-height red brick pilasters flanking central doorway and to either end of main facade. Date/memorial plaque over doorway to front elevation, reading "King-Harman Memorial Masonic Hall 1890". Square-headed window openings with moulded red brick surrounds, chamfered reveals, hoodmouldings and label stops. Transom and mullion window to central bay at first floor level. Replacement timber framed windows. Shouldered entrance opening to centre of main façade with moulded red brick surround and keystone having replacement glazed timber panelled door. Set back from the road with garden to front. Low red brick boundary wall and piers to road-frontage with chamfered cut stone coping and with wrought-iron railings and gates. Located to the north of Longford Town centre.
Appraisal
This late nineteenth-century Masonic hall uses many eclectic features and devices to create its eye-catching appearance. Such an approach was typical in the late-nineteenth century, when many devices of seventeenth and early eighteenth century English and Flemish architecture were employed as part of a more informal attitude to design. The scale and form of this structure remains intact despite some alterations and the construction of a large modern extension to the rear. It is reputedly constructed using locally produced brick. It was originally built as Lodge Number 76 of the Provincial Grand Lodge of Meath and is of social importance due to its connections with the Masonic Order. It is one of a number of Masonic halls/lodges still extant in County Longford, including another noteworthy example at Granard. This building is probably named after Col E. R. King Harman, M.P.; a former Provincial Grand Master of the Grand Lodge of Meath from 1880 until his death in 1888. The King-Harman family had their seat at Newcastle House (13402709), near Ballymahon, from c. 1850 until c. 1950. This noteworthy building is an important element of the architectural heritage of County Longford, adding an eclectic element to the streetscape to the north end of Longford Town. It was registered as Lodge Number 76 in a World Masonic Register dated 1860. This building was built to designs by John O. Moyan, a Cavan Freemason, on a site provided by the Earl of Longford.
