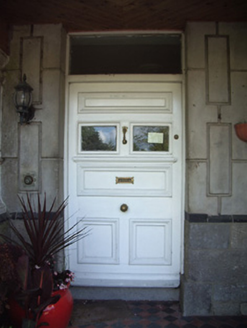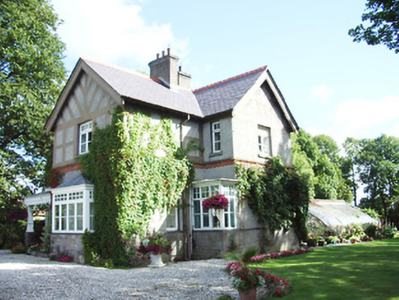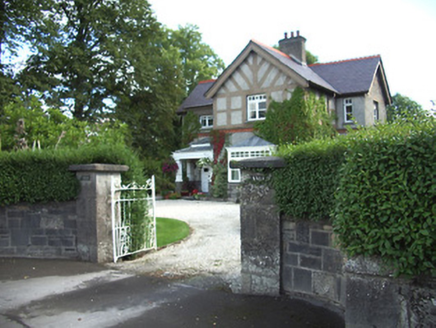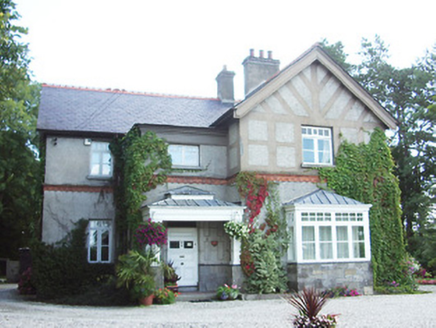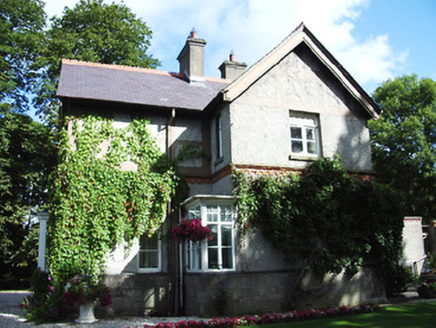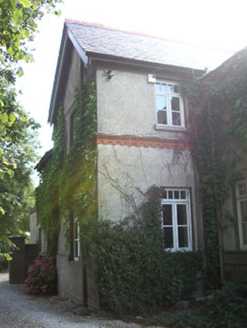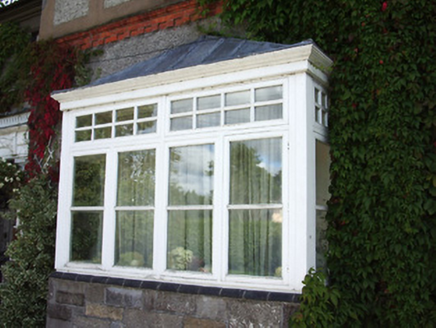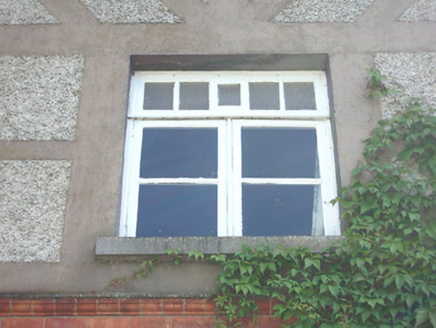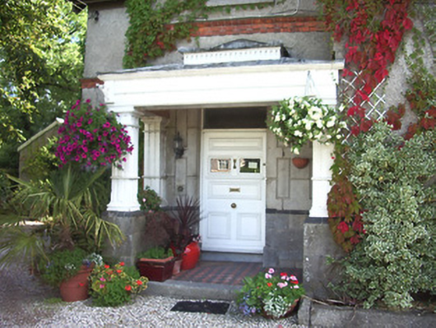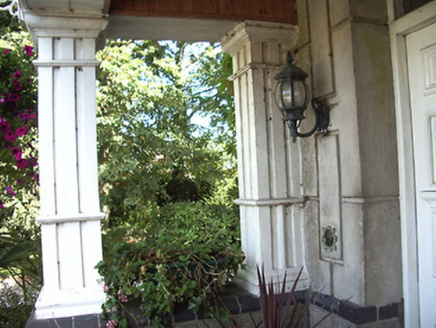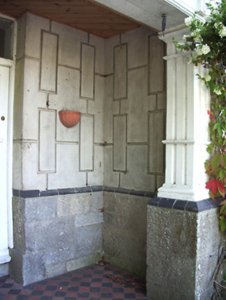Survey Data
Reg No
13001033
Rating
Regional
Categories of Special Interest
Architectural, Artistic
Previous Name
Eden Villa
Original Use
House
In Use As
House
Date
1900 - 1905
Coordinates
213252, 275966
Date Recorded
01/09/2005
Date Updated
--/--/--
Description
Detached three-bay two-storey house on complex plan, built 1902, having a projecting gable-fronted breakfront to the south end of front façade (west) and projecting open porch to the front elevation. Box bay windows to the south end of the front façade and to the south elevation. Pitched slate roofs with terracotta ridge cresting, decorative timber bargeboards, overhanging eaves and moulded eaves course. Rendered chimneystacks and cast-iron rainwater goods. Leaded roofs to box bay window to front elevation and to porch. Flat roof to box bay window on south elevation. Roughcast rendered and pebbledash walls. Render half-timber effect detailing to gables, moulded red brick cornice at first floor level and snecked stone facing below sill level of ground floor. Square-headed window openings with concrete sills, timber casement and timber frame top hung windows with multi-paned overlights. Timber fascia and fluted posts, decorative rendered walls and ceramic tiled pavement to porch. Square-headed doorway with glazed timber panelled door and overlight. Set back from road in mature grounds to the north of Longford Town. Mid-nineteenth century glasshouse to the rear (east). Random rubble stone boundary wall to road-frontage. Pair of capped cut stone gate piers on square-plan having wrought double gates to entrance. Piers flanked to either side by coursed limestone quadrant walls.
Appraisal
This eclectic Edwardian house displays influences from the Arts and Crafts movement in the varied treatment of its roofline, a rich surface texture and the use of small paned timber casement windows. This late-nineteenth/early-twentieth century architectural movement belonged to a period when the domination of historical styles was being questioned, and many architects were looking for inspiration to the vernacular buildings of the countryside, in this case the English countryside. This structure retains all its early form, character and its salient fabric, such as the bell pull in the porch. Sympathetic maintenance allows its continued contribution to the architectural variety of the streetscape. The elegant curvilinear cast and wrought-iron greenhouse to the rear adds considerably to this composition. It probably dates to the mid-nineteenth century and was reputedly moved from another site (not known) in Longford Town and re-erected in its present location (not located here on 1914 map of Longford Town). This fine house (and glasshouse) is an integral element of the architectural heritage of the area and forms part of an interesting ground of substantial detached dwellings to the north of Longford Town. The proximity of this house to Longford Barracks hints that it may have been originally constructed for a British Army Officer.
