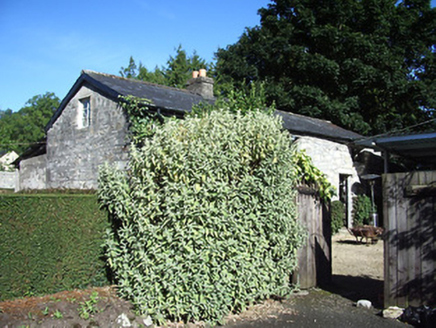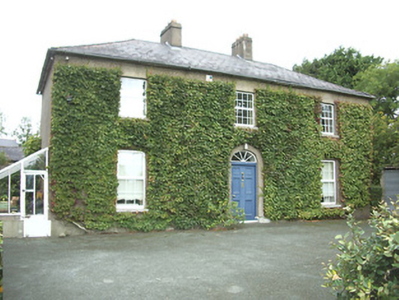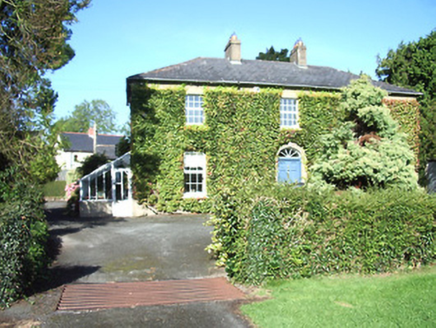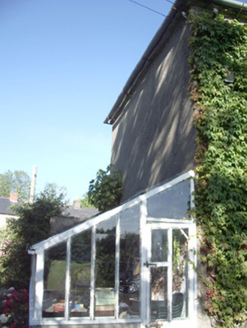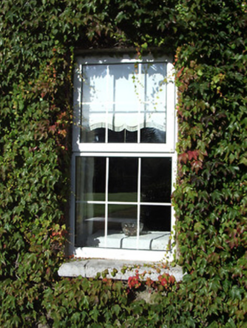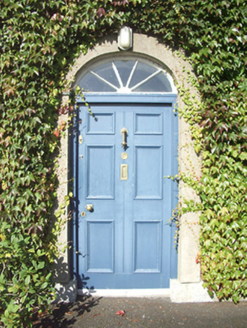Survey Data
Reg No
13001029
Rating
Regional
Categories of Special Interest
Architectural
Original Use
House
In Use As
House
Date
1860 - 1870
Coordinates
213115, 276037
Date Recorded
01/09/2005
Date Updated
--/--/--
Description
Detached three-bay two-storey house, built c. 1865, with two-storey extension to rear (west) and a glasshouse attached to the south elevation. Pitched slate roof with central pair of rendered chimneystack and cast-iron rainwater goods. Rendered walls and plinth extensively covered with plant growth. Random rubble stone construction visible to rear and extension. Square-headed window openings with stone sills and replacement windows. Central round-headed doorway with render surround, timber panelled door and with a spoked fanlight over. Set in extensive mature grounds to the north of Longford Town. Single-storey outbuilding to rear with pitched slate roof, random rubble stone walls and square-headed openings. Glasshouses to garden.
Appraisal
This mid nineteenth-century house retains much of its early character despite the replacement of the windows. Its widely spaced window openings and centrally placed door are derived from classical proportions, and its symmetry is visually pleasing. The symmetrical front façade, the proportions and the central fanlight doorway help give this building the form and appearance of a house dating from the first decades of the nineteenth century. This building is an integral element of the built heritage of Longford and forms part of an interesting collection of substantial dwellings to the north end of Longford Town. The proximity of this house to Longford Barracks hints that it may have been originally constructed for a British Army Officer.
