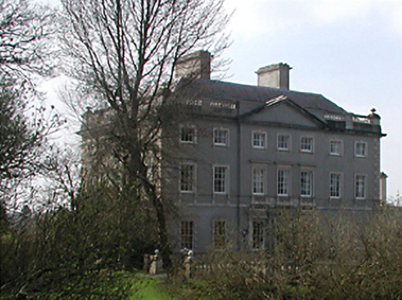Survey Data
Reg No
12802950
Rating
National
Categories of Special Interest
Architectural, Artistic
Previous Name
Abbeyleix House
Original Use
Country house
In Use As
Country house
Date
1770 - 1780
Coordinates
242258, 182967
Date Recorded
28/03/2002
Date Updated
--/--/--
Description
Detached seven-bay three-storey over basement Classical-style country house with dormer attic, built 1773-8, with three-bay three-storey pedimented breakfront having cut-stone Doric doorcase to ground floor. Five-bay three-storey garden (west) elevation with three-bay three-storey breakfront having cut-sandstone doorcase to ground floor. Designed by James Wyatt (1746-1813) and refaced by Thomas Henry Wyatt (1807-80).

