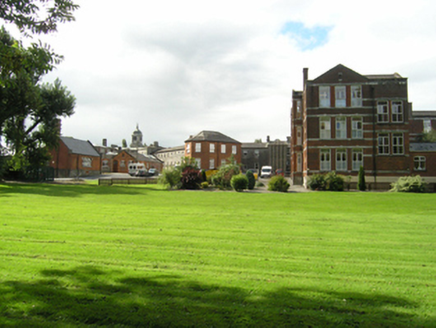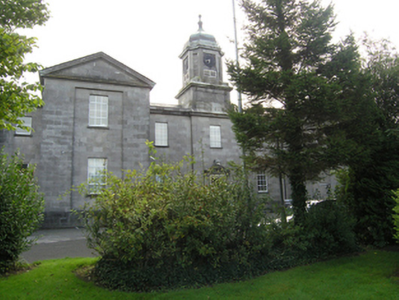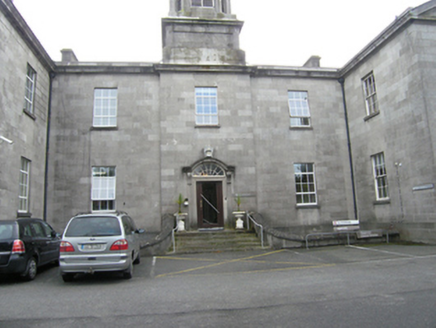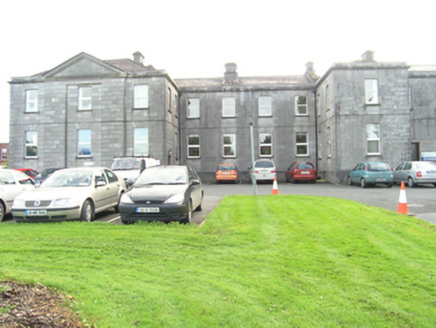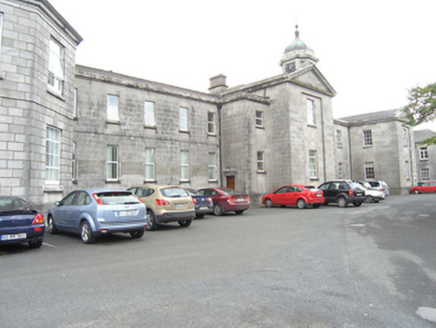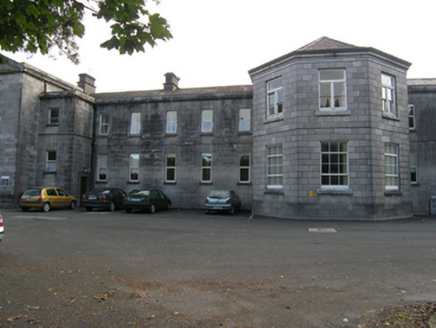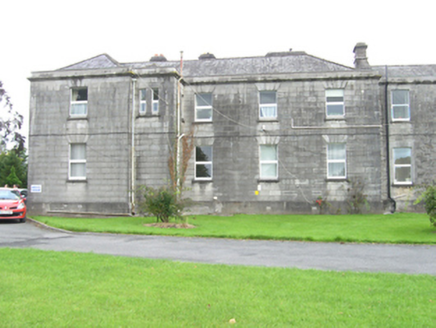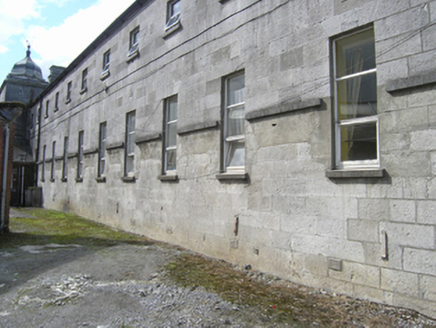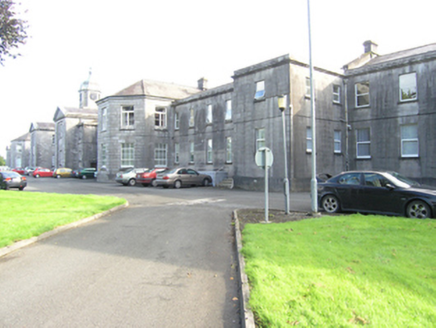Survey Data
Reg No
12508088
Rating
National
Categories of Special Interest
Architectural, Artistic, Historical, Social, Technical
Previous Name
Maryborough District Lunatic Asylum
Original Use
Hospital/infirmary
In Use As
Hospital/infirmary
Date
1830 - 1840
Coordinates
-1, -1
Date Recorded
29/08/2008
Date Updated
--/--/--
Description
Multiple-bay, two storey over basement, hospital, dated 1832, opened 14th May 1833, on a complex neo-classical plan with later extensions to main block c.1865 and 1898 and blockd forming two enclosed courtyards to rear. Symmetrical front elevation around recessed entrance front, octagonal cupola with a clock to four cardinal points marking the slightly advanced entrance bay with a single bay to either side. This entrance triplet is flanked by a wide forward projecting gabled and pedimented single bays with a wide recessed panel, next en-echelon are stairwell bays formerly flanked by thirteen bays to each side with an advanced end bay terminating the front elevation to north and south. Building extended 1863-66, four bays to each side, terminating with projecting three bay blocks with an advanced pedimented middle bay and emphatic recessed panel, echoing the inner projecting bays. The three middle bays of the thirteen bay wings canted out c. 1898. String courses marking the former lean-to 'airing sheds' or walks to rear elevations. Assembly hall and ancillary buildings attached to rear of entrance block. Hipped and pitched slate roofs, with tall blocking course, copper dome, cut-stone and rendered stacks, cast-iron rainwater goods. Front elevation of cut limestone ashlar, some hammer-dressed and rock-cut limestone blocks to side and rear elevations. Square-headed windows, the majority with replacement windows, some timber six-over-six and one-over-one sashes. Windows to canted bays have twin one-over-one sliding sashes under a plain light. Entrance doorway with raised architrave surround framed by pilasters, fluted brackets support a segmental pediment pierced by a radial fanlight. Square-headed doorways with raised architraves into en-echelon staircase bays and later doorways inserted into final bays of thirteen bay wings. Set in a mature landscape, with high boundary wall along Stradbally Road.
Appraisal
The Board of Works at the instigation of the Commissioners for the Erection of Lunatic Asylums, established under an Act of 1817, appointed the well-known architect Francis Johnston and his cousin William Murray to design a common formula, two storey, classical Lunatic Asylum. By 1831, five asylums had been constructed in Armagh, Belfast, Derry, Limerick and Richmond (Dublin) and the next decade saw the addition of Ballinasloe, Carlow, Clonmel, Maryborough and Waterford. These buildings were part of the first wave of asylums and are among the largest and most complex public buildings of the early nineteenth-century and all conformed to the Johnston/Murray architectural formula. Maryborough Lunatic Asylum was built between 1831 and 1833, following closely the typical design for a second class asylum for 100 patients, constructed by William Murphy after the death of Francis Johnson. It is symmetrical around the entrance front for the separation of the sexes. Set within extensive walled parkland, high walls to three sides with low wall flanking main road and a gate lodge at the entrance. It is an imposingly building within a parkland setting and the softening effects of the Classical detailing to the entrance bays, copula and the day rooms minimises the penal institutional tones and links it rather with Classical schools, seminaries and hospitals. It has been sympathetically extended by seven bays on each side and the later extensions to north and south by their size and quality of workmanship in red brick and limestone serve only to enhance and highlight the exquisite workmanship of the main building and its wings.The associated service buildings form an integral part of this former mental hospital complex.
