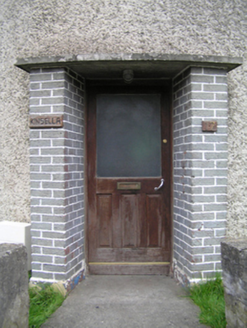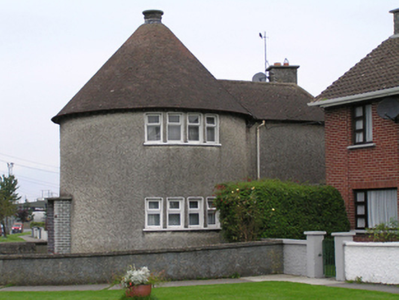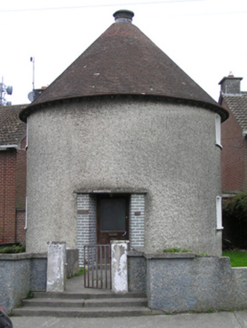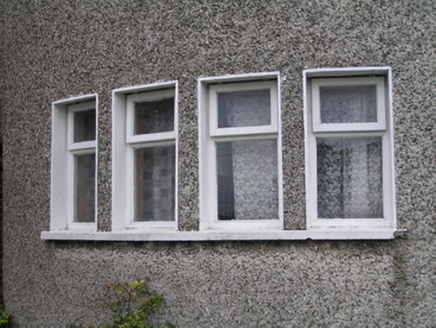Survey Data
Reg No
12506088
Rating
Regional
Categories of Special Interest
Architectural, Social
Original Use
House
In Use As
House
Date
1850 - 1860
Coordinates
246517, 197851
Date Recorded
29/08/2008
Date Updated
--/--/--
Description
Detached circular plan two-storey local authority house, built c.1955, with two-storey annexe to rear. Conical clay tiles roof with circular rendered chimneystack, exposed rafter feet and cast-iron rainwater goods. Pebbledash rendered walling and smooth rendered plinth course. Series of diminutive square-headed window openings to ground and first floors to both east and west elevations, having patent rendered reveals and continuous concrete sill courses. Timber casement windows to first floor and uPVC to ground floor. Painted brick porch, concrete canopy with square-headed door opening with replacement hardwood glazed door. Door opens onto concrete path with circular garden enclosed by pebbledash rendered wall, two concrete piers with steel pedestrian gate.
Appraisal
Although this circular-plan house has lost its original windows and door, it maintains its status as a curiosity in a large housing estate and is unique in its plan and decorative conical roof. It is an integral part of the urban fabric of the town periphery and adds to the special character of Portlaoise.







