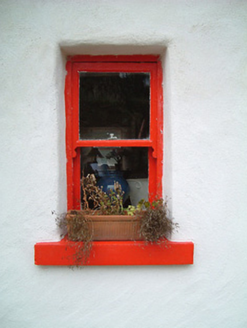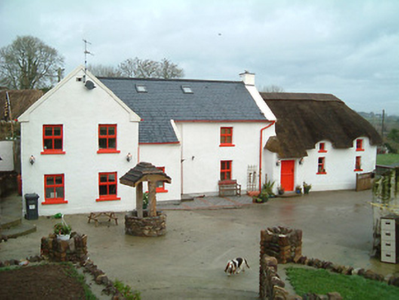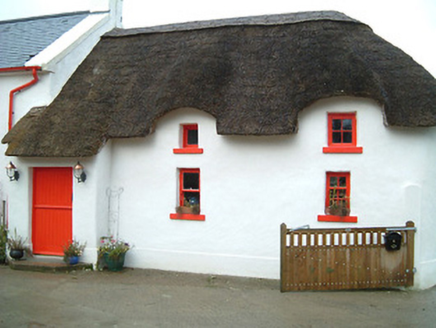Survey Data
Reg No
12404526
Rating
Regional
Categories of Special Interest
Architectural, Social
Original Use
House
In Use As
House
Date
1790 - 1810
Coordinates
254150, 111746
Date Recorded
01/12/2004
Date Updated
--/--/--
Description
Attached three-bay single-storey thatched cottage with dormer attic, c.1800, originally detached with lean-to entrance windbreak to left, and two-bay single-storey rear (north) elevation. Extensively renovated, post-1994. Pitched and hipped roof (continuing into lean-to over windbreak) with replacement water reed thatch, post-1994, in English style having rope work to ridge. Painted replacement rendered walls, post-1994, over random rubble stone construction having sections of mud wall construction incorporating slight batter. Square-headed window openings with painted sills, and one-over-one timber sash windows retaining one two-over-four timber sash window (some timber casement windows to dormer attic). Square-headed door opening with step, and replacement tongue-and-groove timber panelled half-door, post-1994. Set in own grounds.
Appraisal
Despite having undergone an extensive renovation programme in the late twentieth century (including the comprehensive reconstruction of an adjacent range not included in survey) a small-scale cottage remains an important element of the vernacular legacy of County Kilkenny as identified by attributes including the construction in locally-sourced materials, the windbreak, the thatched roof, and so on. One of a number of thatched ranges originally forming part of a larger settlement or clachán (including 12404524 - 5, 7/KK-45-24 - 5, 7) the cottage makes a positive impression on the aesthetic value of Licketstown.





