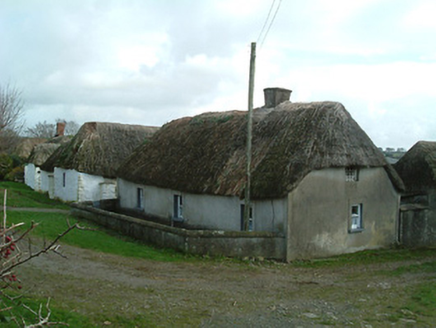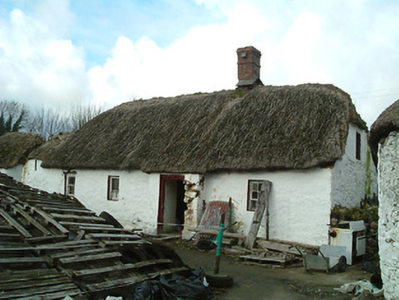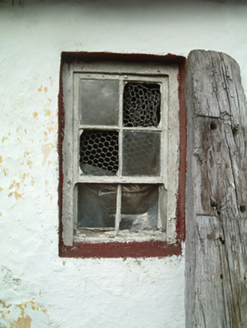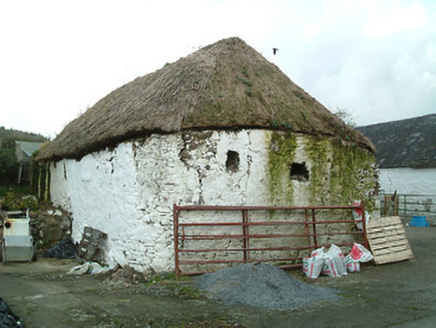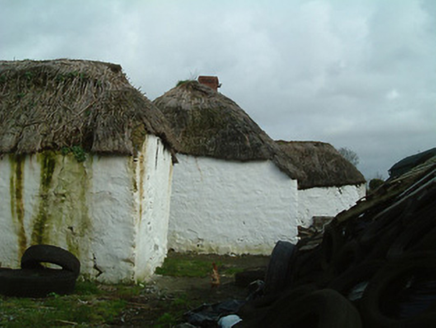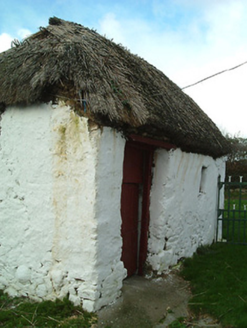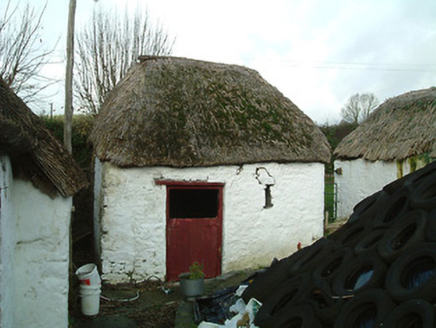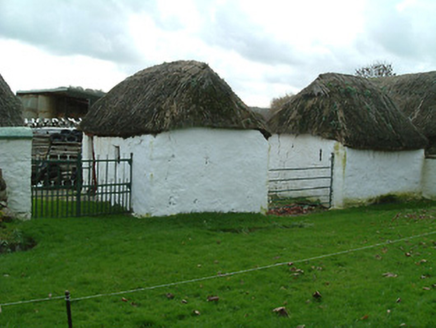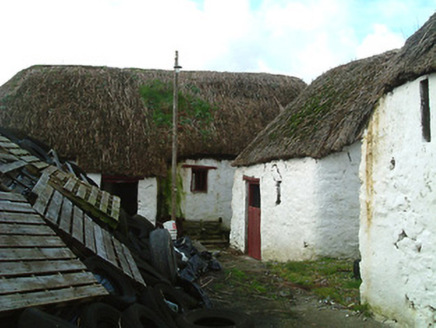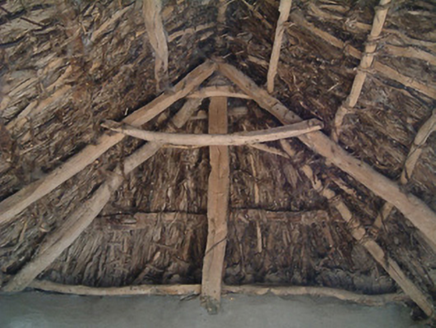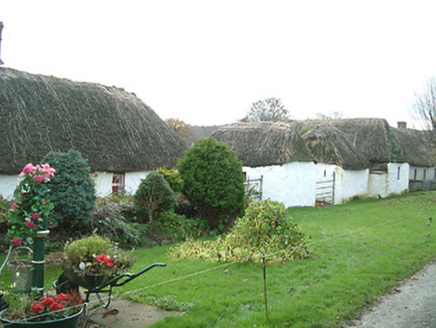Survey Data
Reg No
12404521
Rating
Regional
Categories of Special Interest
Architectural, Social
Original Use
Farmyard complex
In Use As
Farmyard complex
Date
1790 - 1810
Coordinates
253817, 111079
Date Recorded
30/11/2004
Date Updated
--/--/--
Description
Farmyard complex, c.1800, including: (i) Detached four-bay single-storey thatched farmhouse with dormer attic with entrance windbreak. Now disused. Hipped roof on timber construction with water reed thatch having rope work to ridge, and red brick Running bond chimney stack having stringcourse. Painted (limewashed) lime rendered walls over random rubble stone construction possibly having sections of mud wall construction incorporating slight batter. Square-headed window openings with no sills, concealed lintels, and one-over-one timber sash windows having one four-over-two timber sash window. Square-headed door opening with timber boarded door. Set back from line of road in own grounds. (ii) Detached three-bay single-storey thatched outbuilding. Hipped roof with water reed thatch having rope work to ridge. Painted (limewashed) lime rendered walls over random rubble stone construction. Square-headed window openings with fittings not visible. (iii) Detached two-bay single-storey thatched outbuilding. Hipped roof with water reed thatch having rope work to ridge. Painted (limewashed) lime rendered walls over random rubble stone construction. Square-headed slit-style window opening with no sill, concealed dressings, and fitting not discernible. Square-headed door opening with timber lintel, and timber boarded half-door. (iv) Detached two-bay single-storey thatched outbuilding. Hipped roof with water reed thatch having rope work to ridge. Painted (limewashed) lime rendered walls over random rubble stone construction. Square-headed window opening with no sill, concealed dressings, and timber window. Square-headed door opening with timber lintel, and timber boarded half-door. (v) Detached four-bay single-storey thatched farmhouse with dormer attic with lean-to entrance windbreak. Now disused. Hipped roof on timber construction with water reed thatch having rope work to ridge, and no chimney stack. Painted (limewashed) lime rendered walls over random rubble stone construction possibly having sections of mud wall construction incorporating slight batter. Square-headed window openings with no sills, timber lintels, and timber fittings having iron bars. Square-headed door opening with timber lintel, and timber boarded door.
Appraisal
A collection of modest-scale ranges forming a neat self-contained farmyard complex comprising one of a number of sites producing a settlement or clachán (with 12404520, 2/KK-45-20, 2) representing an important element of the vernacular legacy of County Kilkenny as identified by attributes including the construction in locally-sourced materials, the windbreak, the thatched roof possibly originally incorporating a covering gleaned from the banks of the nearby River Suir, and so on. Having historically been well maintained each range retains the essential composition attributes together with substantial quantities of the historic fabric, thereby maintaining the character of the local landscape.
