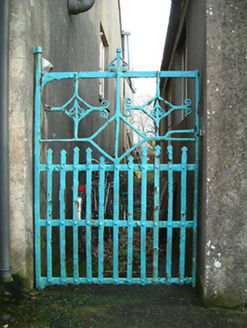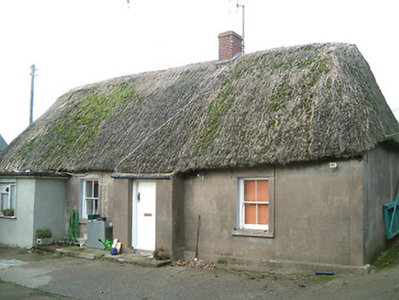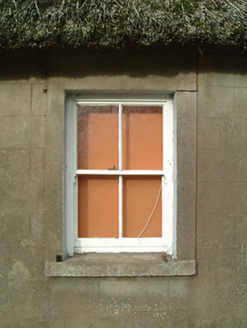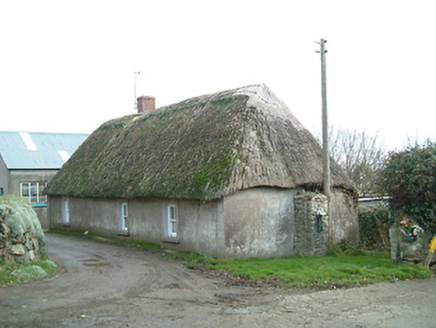Survey Data
Reg No
12404520
Rating
Regional
Categories of Special Interest
Architectural, Social
Original Use
House
In Use As
House
Date
1790 - 1810
Coordinates
253824, 111124
Date Recorded
30/11/2004
Date Updated
--/--/--
Description
Detached four-bay single-storey thatched cottage, c.1800, with lean-to entrance windbreak. Renovated, post-1994, with single-bay single-storey flat-roofed projecting bay added to left. Hipped roof (continuing over lean-to slate roof to windbreak having iron rainwater goods on rendered eaves) with water reed thatch having rope work to ridge, and red brick Running bond chimney stack. Flat bitumen felt roof to projecting bay with timber eaves. Unpainted rendered, ruled and lined walls over random rubble stone construction having sections of mud wall construction with slight batter, rendered piers to ends, and rendered walls to projecting bay. Square-headed window openings with cut-stone sills, rendered surrounds, and two-over-two timber sash windows (concrete sill to projecting bay having timber casement window). Square-headed door opening with step, and timber boarded door. Set in own grounds.
Appraisal
Representing one of a number of ranges forming part of a self-contained settlement or clachán (with 12404521 - 2/KK-45-21 - 2) a modest-scale cottage forms an important element of the vernacular legacy of County Kilkenny as identified by attributes including the construction in locally-sourced materials, the windbreak, the thatched roof possibly originally incorporating a covering gleaned from the banks of the nearby River Suir, and so on. With the exception of an alteration work carried out in the late twentieth century the cottage retains the original composition attributes together with most of the historic fabric, thereby making a positive impression on the character of the locality.







