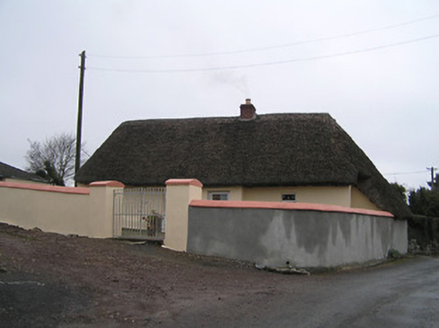Survey Data
Reg No
12404515
Rating
Regional
Categories of Special Interest
Architectural, Social
Original Use
House
In Use As
House
Date
1790 - 1810
Coordinates
254060, 112925
Date Recorded
01/12/2004
Date Updated
--/--/--
Description
Detached four-bay single-storey thatched cottage, c.1800, on a corner site with entrance windbreak, and single-bay single-storey lean-to recessed end bay to right. Refenestrated, pre-1994. Hipped roof (continuing as lean-to section over end bay to right) with water reed thatch having rope work to ridge, and red brick Running bond chimney stack. Painted rendered walls over random rubble stone construction having sections of mud wall construction. Square-headed window openings with painted sills, and replacement uPVC casement windows, pre-1994. Square-headed door opening with replacement glazed aluminium door, pre-1994. Set back from road in own grounds on a corner site with painted rendered boundary wall to site.
Appraisal
Occupying a prominent corner position in the centre of Corluddy a modest-scale cottage represents an important element of the late eighteenth- or early nineteenth-century vernacular heritage on account of the presence of attributes including the construction in locally-sourced materials, the windbreak, the thatched roof, and so on.

