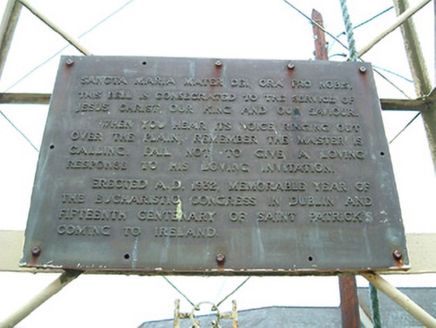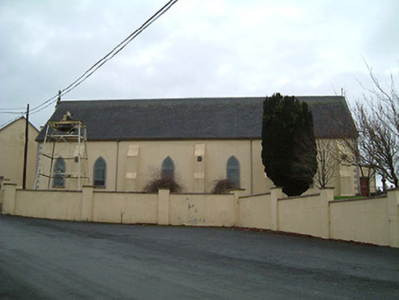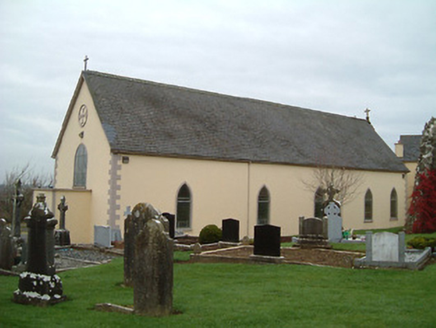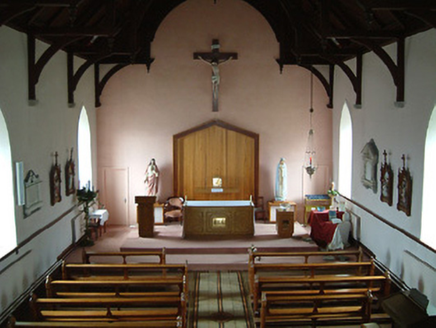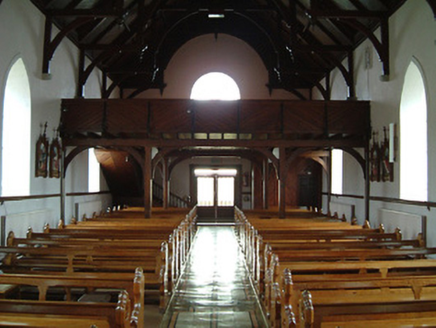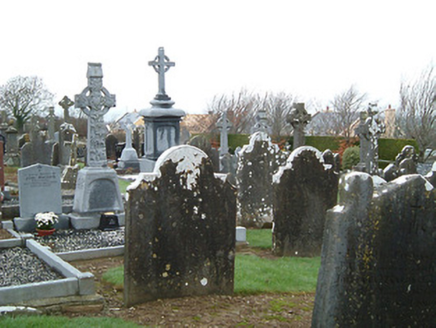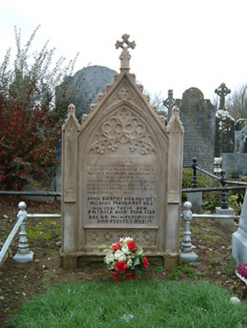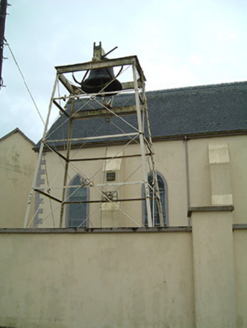Survey Data
Reg No
12404514
Rating
Regional
Categories of Special Interest
Architectural, Artistic, Historical, Social, Technical
Original Use
Church/chapel
In Use As
Church/chapel
Date
1890 - 1895
Coordinates
253558, 113465
Date Recorded
01/12/2004
Date Updated
--/--/--
Description
Detached five-bay double-height single-cell Catholic church, built 1893, incorporating fabric of earlier Catholic chapel, pre-1840, on site with single-bay single-storey flat-roofed projecting porch to west. Renovated, post-1965, with interior reordered. Pitched slate roof with decorative clay ridge tiles, cross finials to apexes, and cast-iron rainwater goods on rendered eaves. Flat roof to porch with rendered eaves. Painted rendered walls with rendered quoins to corners, rendered stepped buttresses to south, and rendered panel to gable having cross motif. Pointed-arch window openings (round-headed window opening to west with paired round-headed window openings to porch) with painted sills, rendered surrounds, and fixed-pane fittings having leaded stained glass panels. Square-headed door opening with timber panelled double doors. Full-height interior open into roof reordered, post-1965, with timber pews, carved timber stations, diagonal tongue-and-groove timber panelled gallery to first floor on timber posts having spandrels, and open timber roof construction on cut-stone corbels. Set back from line of road in own grounds with painted rendered boundary wall to perimeter of site. (ii) Graveyard to site with various cut-stone markers, pre-1840-present. (iii) Freestanding belfry, dated 1932, comprising iron pylon frame on a square plan with inscribed plaque, and cast-iron bell.
Appraisal
Despite a period of construction long after Catholic Emancipation (1829) a modest-scale rural parish church exhibits characteristics in common with the early nineteenth-century counterparts across the county including a simple plan form, a pared-down Gothic-style architectural treatment, and so on all indicating that the present model incorporates the substantial fabric of an earlier chapel indicated on archival editions of the Ordnance Survey, thereby representing the continued long-standing ecclesiastical presence in the centre of Carrigeen. Having undergone a reordering programme following the Second Vatican Council (1963-5) the interior nevertheless retains features exhibiting high quality craftsmanship including stained glass panels together with decorative timber joinery while an open roof construction identifies the technical interest of the composition. An attendant graveyard containing markers of artistic merit enhances the group and setting values of the church in the townscape.
