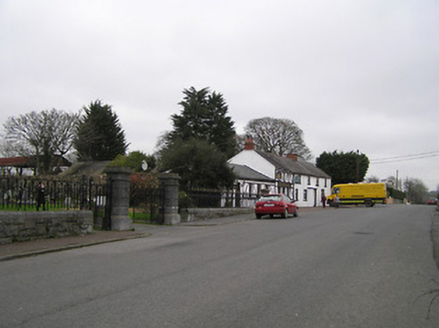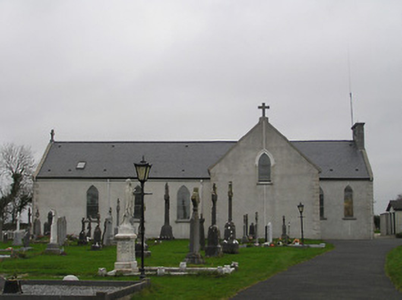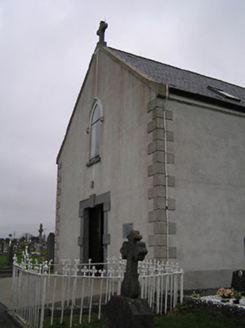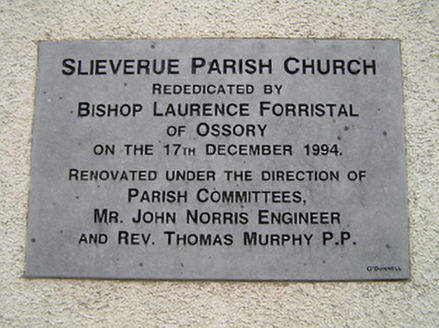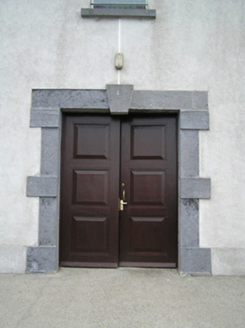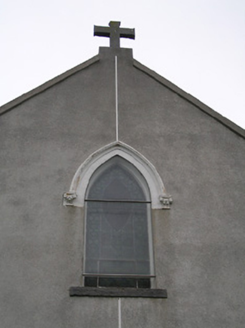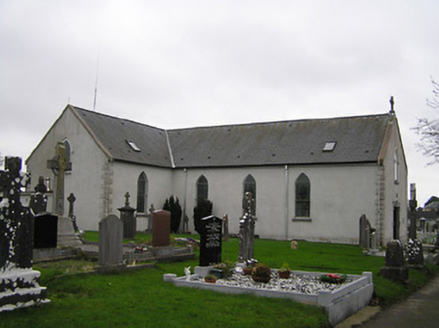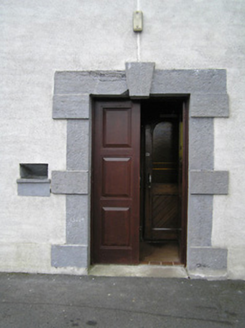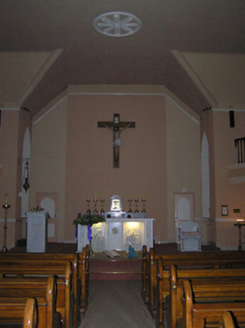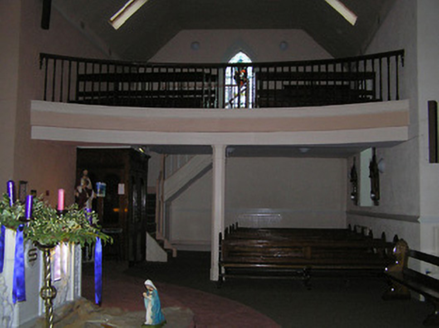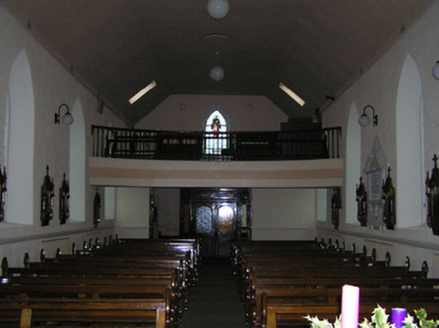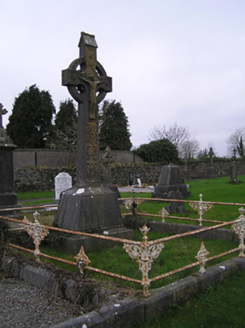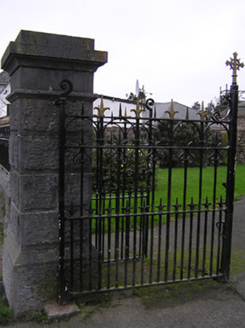Survey Data
Reg No
12404321
Rating
Regional
Categories of Special Interest
Architectural, Artistic, Historical, Social
Previous Name
Saint Mary's Catholic Church
Original Use
Church/chapel
In Use As
Church/chapel
Date
1795 - 1805
Coordinates
263496, 114979
Date Recorded
14/12/2004
Date Updated
--/--/--
Description
Detached five-bay double-height Catholic church, built 1800, on a cruciform plan comprising three-bay double-height nave with single-bay double-height transepts to north and to south, and single-bay double-height chancel to east. Extensively renovated, 1994. Pitched roofs on a cruciform plan with replacement artificial slate, 1994, clay ridge tiles, rendered coping having cut-limestone bellcote to apex to east (with square-headed aperture having cast-iron bell, and carved cornice coping), cross finials to remainder, rooflights, 1994, slightly sproketed eaves, and replacement uPVC rainwater goods, 1994, on rendered eaves retaining square-profile downpipes. Unpainted replacement rendered walls, 1994, with quoins to corners, and cut-limestone date stone/plaque. Pointed-arch window openings (paired to chancel) with cut-limestone sills, hood moulding to west, and fixed-pane timber fittings having leaded stained glass panels. Square-headed door openings (including to transepts) with cut-limestone block-and-start surround having keystone, and replacement timber double doors, 1994. Full-height interior with timber pews, carved timber stations, and shallow concave balconies to first floor (on octagonal pillars to transepts) having timber balustrades. Set back from road in own grounds with limestone ashlar piers having rock-faced panels, moulded stringcourse supporting frieze, cut-limestone capping, iron double gates, iron flanking pedestrian gates, random rock-faced cut-limestone boundary wall having cut-limestone chamfered coping supporting iron railings, and limestone ashlar terminating piers having cut-limestone capping. (ii) Graveyard to site with various cut-stone markers, post-1800-present.
Appraisal
A well-composed middle-size parish church built to designs prepared by Christopher Hill (n. d.) exhibiting characteristics redolent of an early period of construction predating Catholic Emancipation (1829) including a reasonably simple plan form, a pared-down Gothic architectural theme, and so on. Having undergone an extensive renovation project the church nevertheless retains the original composition attributes together with much of the historic fabric both to the exterior and to the interior where distinctive galleries are a feature reminiscent of the contemporary (1798) Catholic Church of the Assumption, Owning (12403905/KK-39-05). An attendant graveyard containing markers of artistic design merit enhances the setting value of the church in the centre of Slieveroe (Slieverue) while a gate screen exhibiting high quality stone masonry together with pretty iron work makes an appealing impression in the streetscape.
