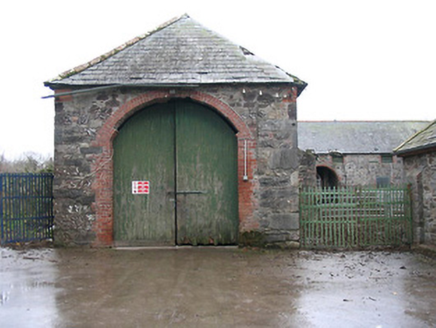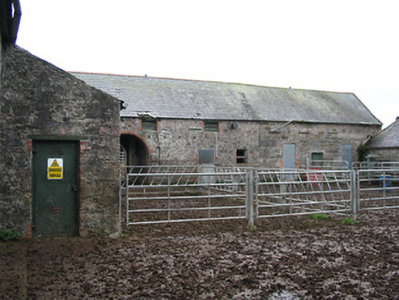Survey Data
Reg No
12404220
Rating
Regional
Categories of Special Interest
Architectural
Original Use
Farmyard complex
In Use As
Farmyard complex
Date
1755 - 1760
Coordinates
248627, 116988
Date Recorded
01/01/2005
Date Updated
--/--/--
Description
Farmyard complex, established 1759, including: (i) Detached twenty-four-bay single-storey outbuilding with half-attic on a quadrangular plan about a courtyard comprising eight-bay single-storey range with elliptical-headed carriageway to left, and four-bay single-storey perpendicular ranges terminating in eight-bay single-storey range. Pitched slate roofs (hipped gabled and pitched to perpendicular ranges) with terracotta ridge tiles, rendered coping, and iron rainwater goods. Random rubble stone walls with dressed limestone quoins to corners. Square-headed window openings with no sills, red brick block-and-start surrounds, timber lintels, and louvered panel fittings. Square-headed door openings with red brick dressings, timber lintels, and iron doors. Elliptical-headed carriageway to left with red brick dressings including voussoirs, and no fittings. Set back from road in grounds shared with Clonmore House about a courtyard. (ii) Detached single-bay single-storey outbuilding with segmental-headed carriageway. Hipped slate roof with terracotta ridge tiles, and remains of iron rainwater goods. Random rubble stone walls. Segmental-headed carriageway with red brick block-and-start surround incorporating header course voussoirs, and timber boarded double doors.
Appraisal
A collection of agricultural outbuilding ranges with one range composed about a courtyard contributing to the group and setting values of the Clonmore House estate while attesting to the various services put in place to facilitate the operation of a substantial rural landholding. Each range having been reasonably well maintained to present an early aspect with the essential composition attributes in place together with substantial quantities of the historic fabric the complex makes a pleasing impression on the character of the locality.



