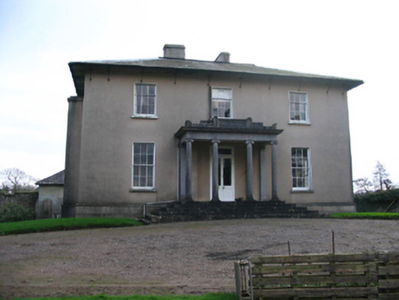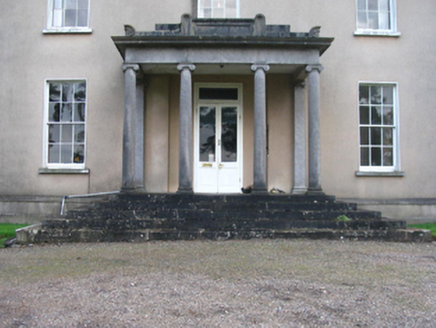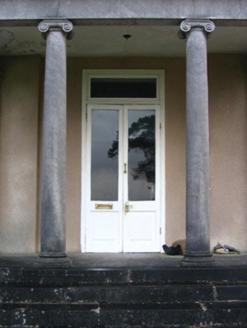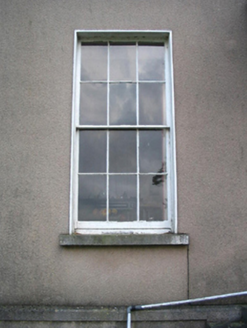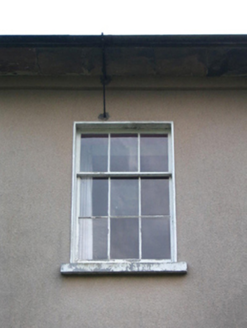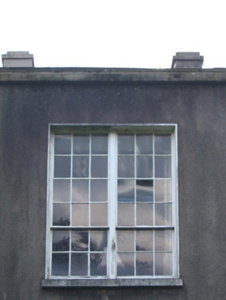Survey Data
Reg No
12404209
Rating
Regional
Categories of Special Interest
Architectural, Artistic, Historical, Social
Original Use
Country house
In Use As
Country house
Date
1815 - 1825
Coordinates
250849, 118673
Date Recorded
08/12/2004
Date Updated
--/--/--
Description
Detached three-bay two-storey over basement country house, built 1820, on a square plan centred on (single-storey) prostyle tetrastyle Ionic portico to ground floor; three-bay (north) or four-bay (south) full-height side elevations. Occupied, 1901; 1911. Flat topped hipped slate roof with pressed or rolled lead ridges, rendered chimney stacks having stepped capping, and cast-iron rainwater goods on slightly overhanging slate flagged eaves retaining cast-iron octagonal or ogee hoppers and downpipes. Rendered walls on tooled cut-limestone chamfered cushion course on rendered base. Square-headed central door opening behind (single-storey) prostyle tetrastyle Ionic portico approached by flight of five tooled cut-limestone steps, cut-limestone columns having responsive pilasters supporting "Cyma Recta"- or "Cyma Reversa"-detailed cornice on blind frieze below "Acroterion"-detailed panelled parapet, and concealed dressings framing glazed timber panelled double door having overlight. Square-headed window openings with drag edged dragged cut-limestone sills, and concealed dressings framing three-over-six (basement), six-over-six (ground floor) or three-over-six (first floor) timber sash windows without horns. Interior including (ground floor): central hall retaining carved timber surrounds to door openings framing timber panelled doors, and plasterwork cornice to ceiling; and carved timber surrounds to door openings to remainder framing timber panelled doors with timber panelled shutters to window openings. Set in landscaped grounds.
Appraisal
A country house representing an important component of the early nineteenth-century domestic built heritage of south County Kilkenny with the architectural value of the composition confirmed by such attributes as the compact near-square plan form centred on a pillared portico demonstrating good quality workmanship in a deep grey limestone; the diminishing in scale of the openings on each floor producing a graduated visual impression; and the slightly oversailing roofline. Having been well maintained, the elementary form and massing survive intact together with substantial quantities of the original fabric, both to the exterior and to the interior, including crown or cylinder glazing panels in hornless sash frames: meanwhile, contemporary joinery; chimneypieces; and plasterwork refinements, all highlight the artistic potential of the composition. Furthermore, an adjacent farmyard complex (see 12404223); and a distant gate lodge (see 12404224), all continue to contribute positively to the group and setting values of an estate having historic connections with the Osborne family including Daniel Osborne (d. 1870) 'late of Silverspring County Kilkenny' (Calendars of Wills and Administrations 1871, 472); and the Bowers family including Edward Bowers (1837-1901), 'Farmer [and] Justice of the Peace [and] Land Agent late of Silverspring County Kilkenny' (Calendars of Wills and Administrations 1902, 27); and Arthur G. Bowers (----), 'Farmer [and] Magistrate' (NA 1911).

