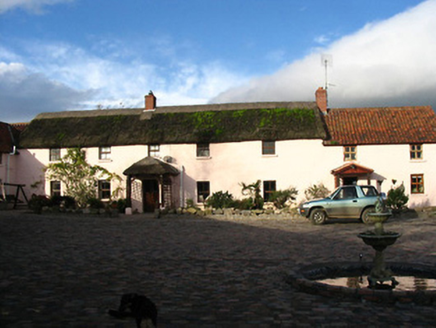Survey Data
Reg No
12404202
Rating
Regional
Categories of Special Interest
Architectural, Social
Original Use
Farm house
In Use As
Farm house
Date
1815 - 1835
Coordinates
248910, 119103
Date Recorded
06/12/2004
Date Updated
--/--/--
Description
Detached six-bay two-storey thatched farmhouse, c.1825, with single-bay two-storey gabled projecting end bay to left. Extensively renovated, pre-1994. Renovated and extended, post-1994, comprising two-bay two-storey end bay to right possibly incorporating fabric of earlier two-bay single-storey end bay, pre-1994, on site. Pitched roof with replacement water reed thatch, pre-1994, having rope work to ridge, and red brick Running bond chimney stacks. Pitched roofs to end bays (gabled to projecting end bay to left) with profiled clay tile, clay ridge tiles, and iron rainwater goods on rendered eaves. Painted lime rendered walls over random rubble stone construction with sections of mud wall construction. Square-headed window openings with painted sills, and replacement timber casement windows, pre-1994. Square-headed door opening under water reed thatched canopy on timber posts with replacement tongue-and-groove timber panelled half-door, pre-1994. Set in own grounds perpendicular to road with concrete brick cobbled courtyard. (ii) Detached single-bay single-storey gable-fronted outbuilding with half-attic, c.1875, with elliptical-headed carriageway to ground floor, and three-bay single-storey side elevations. Pitched (gable-fronted) slate roof with clay ridge tiles, rendered coping, rooflight, and iron rainwater goods on rubble stone eaves having iron brackets. Random rubble stone walls. Elliptical-headed carriageway with red brick voussoirs, and timber boarded double doors. Square-headed loading door over with lintel, and timber boarded door.
Appraisal
Despite extensive renovation works over two periods in the late twentieth century a middle-size farmhouse retains many of the essential characteristics identifying the vernacular heritage significance of the site including the construction in a combination of unrefined locally-sourced stone with mud, the thatched roof, and so on. A collection of attendant outbuilding ranges arranged about a shared courtyard enhances the group and setting values of the site in the rural landscape.

