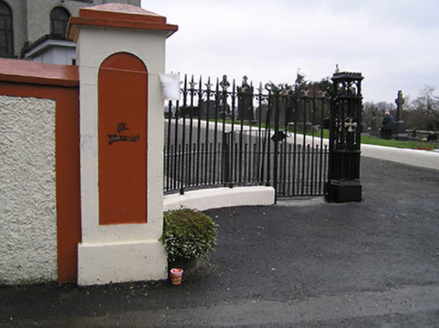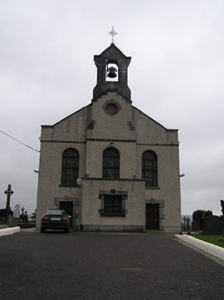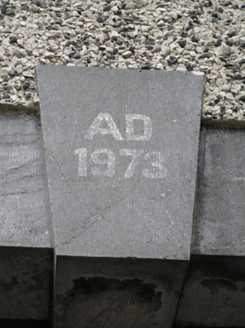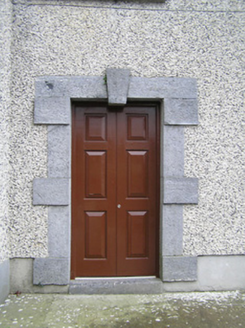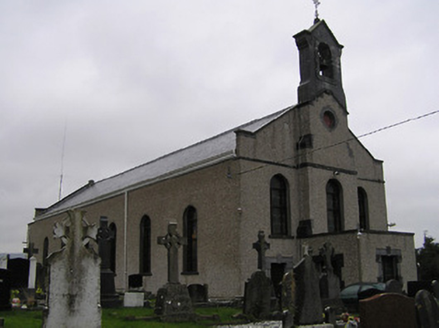Survey Data
Reg No
12404104
Rating
Regional
Categories of Special Interest
Architectural, Artistic, Historical, Social
Original Use
Church/chapel
In Use As
Church/chapel
Date
1810 - 1815
Coordinates
266124, 122846
Date Recorded
14/12/2004
Date Updated
--/--/--
Description
Detached six-bay double-height single-cell Catholic church, built 1813, with three-bay two-storey flat-roofed sacristy to north having single-bay two-storey gabled projecting breakfront, and single-bay full-height entrance breakfront to south having single-bay single-storey flat-roofed projecting porch to ground floor. Reconstructed, 1910. Extensively renovated, 1973. Pitched roof with replacement slate, 1973, clay ridge tiles, cut-limestone coping to gables having limestone ashlar buttressed gabled bellcote to apex to breakfront (with elliptical-headed aperture having cut-limestone sill, cut-limestone block-and-start surround incorporating keystone, and cut-limestone coping having cross finial to apex), and cast-iron rainwater goods on painted cut-limestone chamfered eaves. Flat roofs to remainder not visible behind parapets with roughcast chimney stack to sacristy having carved cut-stone cornice, and concealed cast-iron rainwater goods. Unpainted replacement pebbledashed walls, 1973, with rendered strips to corners, oculus date stone recess to gable having cut-limestone surround incorporating keystones, cut-limestone stringcourse to gable, and cut-limestone coping to parapets. Round-headed window openings with cut-limestone sills, rendered surrounds, and replacement fixed-pane windows, 1973, having leaded stained glass panels (square-headed window opening to porch with cut-limestone sill, cut-limestone block-and-start surround having keystone, and fixed-pane fitting having leaded stained glass panels). Square-headed door openings with cut-limestone block-and-start surrounds incorporating keystones (date stone keystone to porch), and timber panelled double doors. Square-headed window openings to sacristy with cut-limestone sills, and casement windows. Set back from road in own grounds with cast-iron open work piers having iron double gates, iron flanking pedestrian gates, sections of iron curved flanking railings on painted rendered plinth, painted rendered round-headed panelled piers having projecting courses supporting capping, and roughcast boundary wall. (ii) Graveyard to site with various cut-stone markers, post-1813-present.
Appraisal
A substantial rural parish church exhibiting characteristics indicating an early period of construction predating Catholic Emancipation (1829) including a simple plan form, a reserved external decorative treatment, and so on. Centred on a commanding entrance bay featuring an enriched bellcote the architectural design value of the composition is enhanced by the elegant balanced arrangement of pleasantly-proportioned openings, the Classically-derived dressings displaying expert stone masonry, and so on. Redeveloped over two periods in the twentieth century the church nevertheless continues to present an early aspect with the essential attributes prevailing together with some of the historic fabric. An attendant graveyard containing a collection of markers of artistic importance enhances the group and setting values of a site forming an imposing landmark in the centre of Glenmore.
