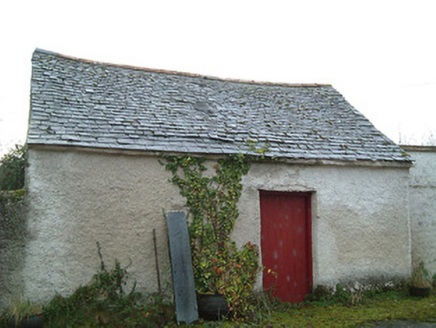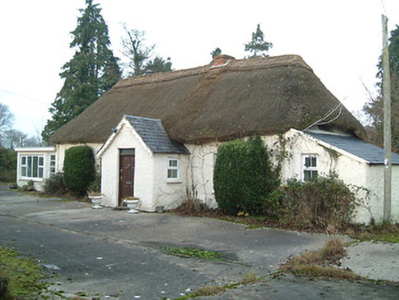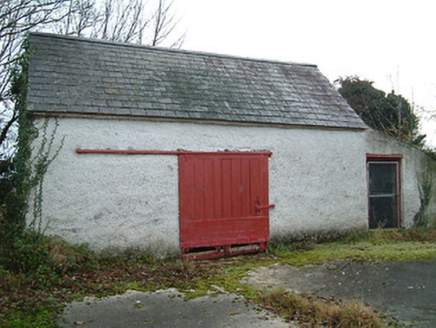Survey Data
Reg No
12403805
Rating
Regional
Categories of Special Interest
Architectural, Social
Original Use
House
In Use As
House
Date
1790 - 1810
Coordinates
243694, 124058
Date Recorded
03/12/2004
Date Updated
--/--/--
Description
Detached four-bay single-storey thatched cottage with dormer attic, c.1800. Renovated and extended, pre-1903, comprising single-bay single-storey lean-to end bay to right with single-bay single-storey gabled projecting porch added. Extensively renovated, post-1994. Hipped roof with replacement water reed thatch, post-1994, having rope work to ridge, and red brick Running bond squat chimney stack. Lean-to slate roof to end bay (gabled to porch) with clay ridge tiles, decorative bargeboards to porch, and no rainwater goods on rendered eaves. Painted roughcast walls over random rubble stone construction with sections of mud wall construction. Square-headed window openings with cut-stone sills, and replacement uPVC casement windows, post-1994. Square-headed door opening with timber panelled door having overlight. Interior with timber panelled shutters to window openings. Set back from road in own grounds. (ii) Detached single-bay single-storey outbuilding, pre-1903, with square-headed carriageway, and single-bay single-storey lean-to lower end bay to right. Pitched slate roof (lean-to to end bay) with clay ridge tiles, and no rainwater goods on rendered eaves. Painted roughcast walls. Square-headed carriageway with timber boarded sliding door. Square-headed door opening to end bay with lintel, and iron mesh fitting. (iii) Detached single-bay single-storey outbuilding, pre-1903. Pitched slate roof with clay ridge tiles, and no rainwater goods on rendered eaves. Painted roughcast walls. Square-headed door opening with concealed lintel, and timber boarded door.
Appraisal
A modest-scale cottage representing an important element of the vernacular heritage of County Kilkenny as identified by attributes including the construction in locally-sourced materials, the thatched roof, and so on. However, while the retention of the original composition attributes maintains much of the integrity of the site the inappropriate replacement fittings to the openings have not had a beneficial impact on the external expression of the composition. A collection of small-scale ancillary outbuildings traditionally arranged in an informal pattern about a courtyard enhances the group and setting values of the site in a rural setting.





