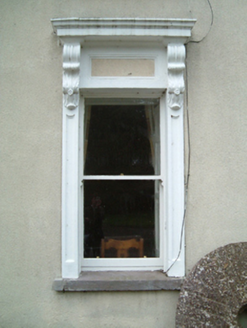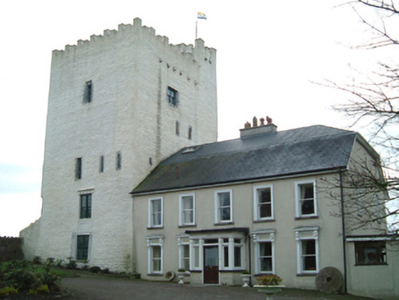Survey Data
Reg No
12403802
Rating
Regional
Categories of Special Interest
Architectural, Artistic, Historical, Social
Previous Name
Tibberaghny Castle
Original Use
Farm house
In Use As
Farm house
Date
1880 - 1885
Coordinates
244016, 121605
Date Recorded
03/12/2004
Date Updated
--/--/--
Description
Attached three- or five-bay two-storey farmhouse, built 1884, on a T-shaped plan centred on single-bay single-storey flat-roofed projecting porch to ground floor; three-bay two-storey rear (south) elevation. Reroofed, ----. Replacement hipped gabled artificial slate roof with ridge tiles centred on cement rendered chimney stack on axis with ridge having concrete capping supporting terracotta or yellow terracotta pots, and uPVC rainwater goods on box eaves. Rendered walls. Segmental-headed central door opening into farmhouse. Square-headed window openings (ground floor) with cut-limestone sills, and rendered surrounds with panelled pilasters supporting "Cyma Recta"- or "Cyma Reversa"-detailed hood mouldings on "Acanthus"-detailed fluted consoles framing one-over-one timber sash windows. Square-headed window openings (first floor) with cut-limestone sills, and moulded rendered surrounds framing one-over-one timber sash windows. Interior including (ground floor): central hall retaining carved timber surrounds to door openings framing timber panelled doors; and carved timber surrounds to door openings to remainder framing timber panelled doors with timber panelled shutters to window openings. Set in landscaped grounds with boundary wall to perimeter having rubble stone soldier course coping.
Appraisal
A farmhouse 'leased and restored' by Stanislaus John Lynch (d. 1915) representing an integral component of the domestic built heritage of south County Kilkenny with the architectural value of the composition, one abutting 'a stately edifice supposed by some to have been erected by [the] Earl of Morton while at Waterford but by others attributes to the Walshes' [SMR KK038-012001-], suggested by such attributes as the compact rectilinear plan form centred on a restrained doorcase, albeit one largely concealed behind an expressed porch; the uniform or near-uniform proportions of the openings on each floor with those openings showing sleek "stucco" refinements; and the high pitched roofline. Having been well maintained, the elementary form and massing survive intact together with substantial quantities of the original fabric, both to the exterior and to the interior, thus upholding the character or integrity of a farmhouse making a pleasing visual statement in a sylvan street scene.



