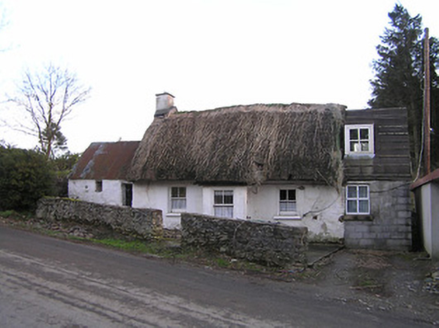Survey Data
Reg No
12403704
Rating
Regional
Categories of Special Interest
Architectural, Social
Original Use
House
Date
1815 - 1835
Coordinates
269914, 127026
Date Recorded
08/12/2004
Date Updated
--/--/--
Description
Detached three-bay single-storey thatched cottage, c.1825, with single-bay single-storey projecting porch to centre. Undergoing extension, pre-2004, comprising single-bay single-storey end bay with dormer attic to right. Now disused. Pitched roof (extending over porch) with water reed thatch having remains of rope work to ridge, and rendered chimney stack (incomplete pitched roof to end bay with timber batons on bitumen felt, and flat bitumen felt roofs to dormer attic windows). Painted (limewashed) lime rendered walls over random rubble stone construction with exposed concrete block construction to end bay. Square-headed window openings with painted cut-stone sills, and two-over-two timber sash windows (concrete sills to end bay with uPVC casement windows). Square-headed door opening with timber panelled door. Set back from line of road in own grounds. (ii) Attached single-bay single-storey outbuilding, c.1925, to east. Pitched roof with corrugated-iron having iron ridge, and no rainwater goods. Painted (limewashed) lime rendered walls over random rubble stone construction. Square-headed window openings with no sills, and timber fittings. Square-headed door opening with timber lintel, and timber door.
Appraisal
A pleasant small-scale cottage representing an important artefact of the early nineteenth-century vernacular legacy of County Kilkenny as identified by attributes including the construction in locally-sourced materials, the thatched roof, and so on. Having historically been well maintained the cottage presents an early aspect with substantial quantities of the early fabric surviving in place, thereby making an important positive impression on the character of the locality.

