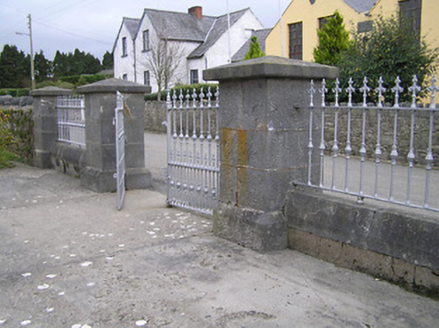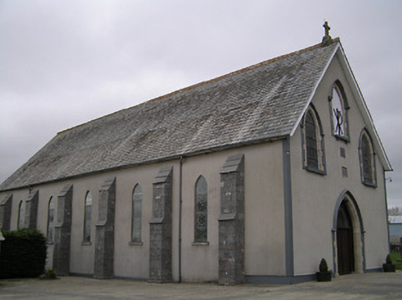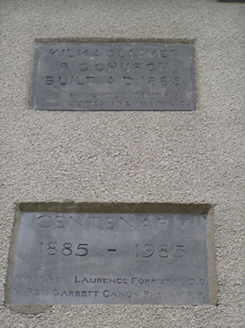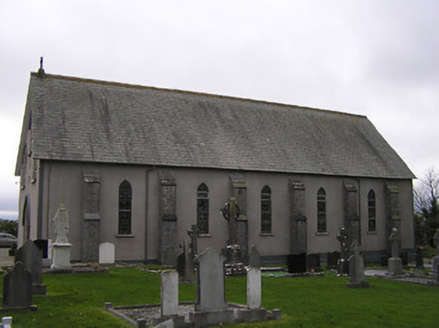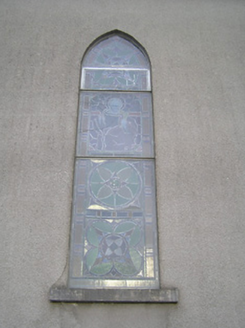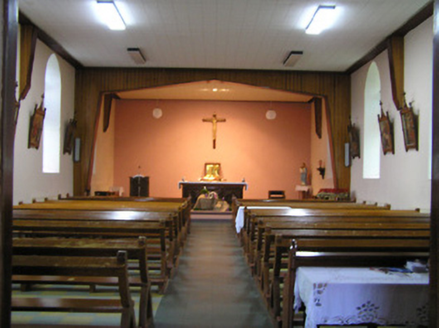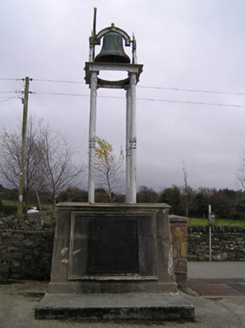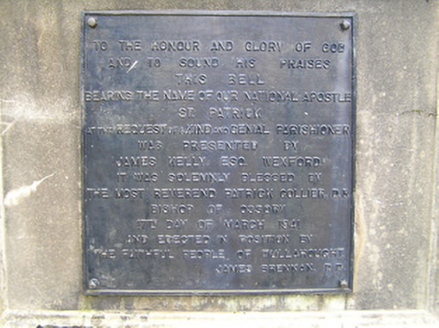Survey Data
Reg No
12403403
Rating
Regional
Categories of Special Interest
Architectural, Artistic, Historical, Social
Original Use
Church/chapel
In Use As
Church/chapel
Date
1880 - 1890
Coordinates
243298, 129940
Date Recorded
06/12/2004
Date Updated
--/--/--
Description
Detached five-bay double-height single-cell Catholic church, dated 1885, possibly incorporating fabric of earlier Catholic chapel, pre-1840, on site. Extensively renovated, 1985, with interior remodelled. Pitched slate roof with decorative terracotta ridge tiles, cross finial to apex to east, and iron rainwater goods on overhanging rendered eaves having iron ties. Unpainted rendered, ruled and lined walls with pair of inscribed cut-limestone date stones/plaques, rendered strips to corners, and tooled cut-limestone stepped buttresses to nave having cut-limestone coping. Pointed-arch window openings (blind to gable to east) with cut-stone sills, cut-granite block-and-start surrounds to east having chamfered reveals, rendered frames supporting hood mouldings over, and fixed-pane fittings to all openings having leaded stained glass panels. Pointed-arch door opening with cut-granite surround having chamfered reveals, rendered frames supporting hood moulding over, replacement tongue-and-groove timber panelled double doors, 1985, having side panels, and overlight. Full-height interior remodelled, 1985. Set back from road in own grounds with tooled limestone ashlar piers having cut-limestone capping, iron double gates having decorative finials, limestone ashlar chamfered coping supporting iron flanking railings having decorative finials, and tooled limestone ashlar outer piers having cut-limestone capping. (ii) Graveyard to site with various cut-stone markers, pre-1840-present. (iii) Freestanding belfry, dated 1941, comprising unpainted rendered tapered base on a square plan on cut-limestone step with moulded rendered surround framing iron plaque, moulded rendered capping supporting cast-iron pillars having foliate detailing, and cast-iron bell in iron frame.
Appraisal
Occupying the position of an earlier chapel indicated on archival editions of the Ordnance Survey a middle-size church built for W. Maher (n. d.) and James Brennan (n. d.) expresses modest architectural aspirations despite the apparent increasing confidence and prosperity of the local Catholic community following Emancipation (1829) earlier in the century. Sparsely-detailed the architectural design value of the church is indicated by the balanced arrangement of pleasantly-proportioned Gothic-style openings with some incorporating enriched surrounds, the limestone dressings displaying high quality stone masonry, and so on. Although presenting an early external aspect the original interior has been lost as a consequence of alteration works carried out following the Second Vatican Council (1963-5): delicate stained glass panels thereby make an important contribution to the artistic achievement of the church. Enhancing the setting values of the church an attendant graveyard contains a collection of markers exhibiting high quality craftsmanship while a belfry is of significance for the connections with James Kelly (n. d.) of neighbouring County Wexford.
