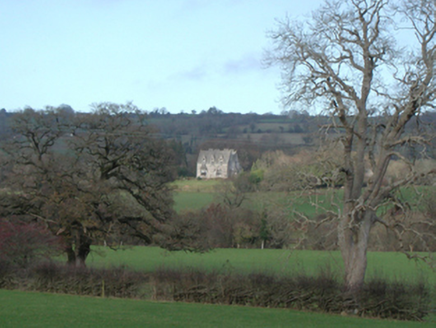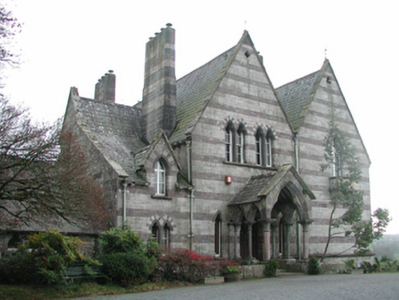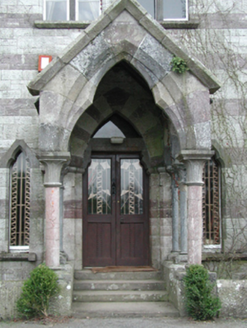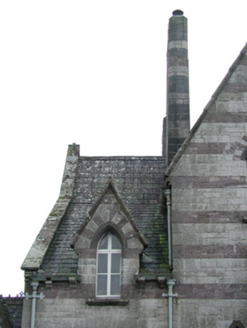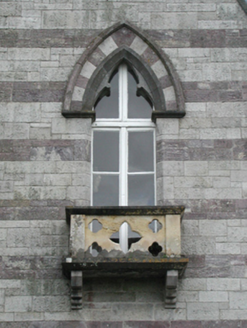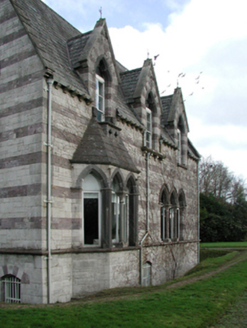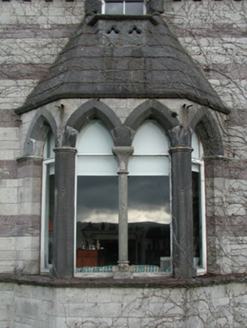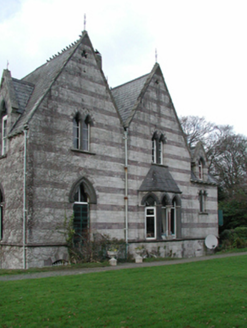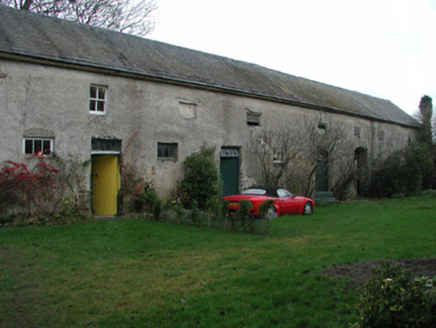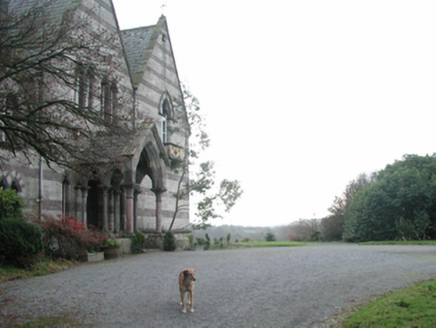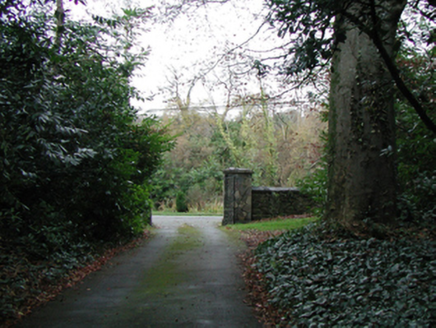Survey Data
Reg No
12403208
Rating
Regional
Categories of Special Interest
Architectural, Artistic, Historical, Social
Original Use
Country house
In Use As
Country house
Date
1855 - 1865
Coordinates
260968, 138962
Date Recorded
08/12/2004
Date Updated
--/--/--
Description
Detached three-bay (two- or three-bay deep) single-storey over part raised basement double gable-fronted country house with half-dormer attic, designed 1856; built 1857-64, on a square plan centred on single-bay single-storey gabled projecting open porch. Occupied, 1901; 1911. Sold, 1989. Pitched double gable-fronted (M-profile) slate roof including gablets to window openings to half-dormer attic; pitched (gabled) slate roof (porch), roll moulded clay ridge tiles, chamfered chimney stacks having cut-limestone chamfered capping, lichen-spotted "slated" coping to gables on cut-sandstone kneelers with wrought iron finials to apexes, and cast-iron rainwater goods on cut-limestone "Cavetto" consoles retaining cast-iron octagonal or ogee hoppers and downpipes. Cut-sandstone banded tuck pointed snecked limestone walls on cut-sandstone chamfered cushion course on tuck pointed snecked limestone base. Pointed-arch central door opening approached by three lichen-spotted steps with voussoirs having chamfered reveals framing glazed timber panelled double doors having overlight. Cusped lancet flanking window openings with cut-sandstone chamfered sill course, and chamfered reveals framing fixed-pane timber fittings. Pair or cusped lancet window openings in bipartite arrangement (half-dormer attic) with cut-sandstone chamfered sill, and voussoirs having moulded reveals framing two-over-two timber sash windows (north) or timber casement windows (south). Cusped lancet window opening in bipartite arrangement (north) with cut-sandstone chamfered sill course, and voussoirs having moulded reveals framing timber casement windows. Lancet window opening (half-dormer attic) with cut-sandstone chamfered sill, and voussoirs having chamfered reveals framing timber casement window having overlight. Pointed-arch window opening (south) with quatrefoil-perforated balconette, and voussoirs with hood moulding framing timber casement window having overlight. Set in landscaped grounds with "Opus Incertum" piers to perimeter having shallow pyramidal capping supporting wrought iron double gates.
Appraisal
A country house erected for William McDoughall (c.1810-75) to a design by Deane, Son and Woodward (formed 1851) of Upper Merrion Street, Dublin (Building News 1858, 948), representing an important component of the mid nineteenth-century domestic built heritage of County Kilkenny with the architectural value of the composition, one retaining the footings of 'an early house so that as Victorian houses go it has an unusually straightforward plan [with] rooms of comfortable Regency proportions' (Bence-Jones 1978, 49), confirmed by such attributes as the deliberate alignment maximising on panoramic vistas overlooking the wooded River Nore; the compact plan form centred on a pillared porch; the construction in a silver-grey limestone with bands of ruby-coloured sandstone producing a polychromatic visual effect; the diminishing in scale of the coupled openings on each floor producing a graduated visual impression with the principal "apartments" or reception rooms defined by polygonal bay windows; and the high pitched multi-gabled roofline. Having been well maintained, the elementary form and massing survive intact together with substantial quantities of the original fabric, both to the exterior and to the interior where 'pitch pine stained pleasantly dark…elaborately moulded chimneypieces reminiscent of altars in Irish Catholic churches…[and] fretted cornices' (ibid., 49) all highlight the artistic potential of the composition. Furthermore, an adjacent stable outbuilding (extant 1839); and a walled garden (extant 1901), all continue to contribute positively to the group and setting values of a self-contained estate having subsequent connections with Captain John Henry Blackburne (d. 1891) of Somerset (The Royal Historical and Archaeological Association of Ireland 1874, 5); Colonel Willoughby Digby Marsh (1831-1924) of the Royal Engineers (NA 1901); and a succession of tenants including Thomas Collier (NA 1911).
