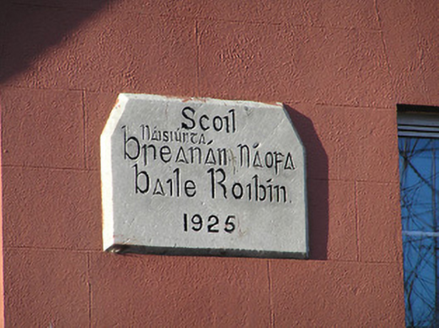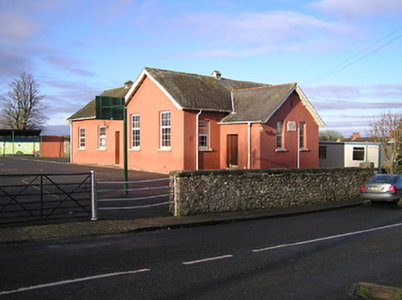Survey Data
Reg No
12403102
Rating
Regional
Categories of Special Interest
Architectural, Historical, Social
Original Use
School
In Use As
School
Date
1920 - 1930
Coordinates
250188, 135617
Date Recorded
26/11/2004
Date Updated
--/--/--
Description
Detached four-bay single-storey national school, dated 1925, on site of earlier school, pre-1903, with two-bay single-storey gabled projecting porch to centre, and three-bay single-storey return to west. Refenestrated. Pitched slate roofs (gabled to porch) with terracotta ridge tiles having vents to apexes, timber bargeboards, and cast-iron rainwater goods on slightly overhanging timber eaves. Painted rendered, ruled and lined walls with cut-stone date stone/plaque. Square-headed window openings with concrete sills, and replacement uPVC casement windows. Square-headed door openings with three cut-granite steps, and replacement tongue-and-groove timber panelled doors having overlights to return. Set back from road in own grounds with random rubble stone boundary wall to perimeter of site.
Appraisal
Superseding an earlier counterpart indicated on archival editions of the Ordnance Survey a well-composed modest-scale rural national school conforms to a standard produced by or derived from the output of the Board of Office of Public Works. However, while the retention of the original form and massing maintains much of the integrity of the composition the inappropriate replacement fittings inserted to the window openings have not had a positive impact on the external expression of the school.



