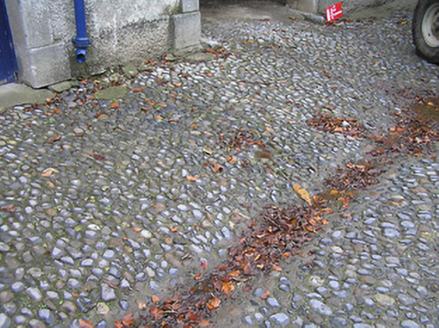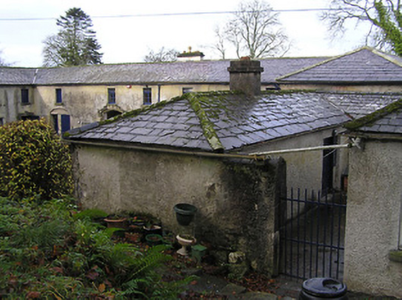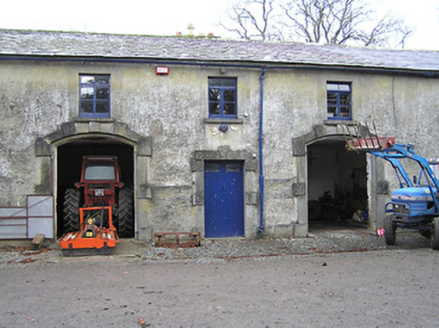Survey Data
Reg No
12402833
Rating
Regional
Categories of Special Interest
Architectural
Previous Name
Jerpointchurch House
Original Use
Outbuilding
In Use As
Outbuilding
Date
1765 - 1785
Coordinates
256613, 140450
Date Recorded
01/01/2005
Date Updated
--/--/--
Description
Attached eight-bay two-storey stable outbuilding, c.1775, on a U-shaped plan comprising six-bay two-storey main block with pair of camber-headed carriageways to ground floor, and single-bay (two-bay deep) two-storey projecting end bays having two-bay single-storey wing to south-east. Hipped slate roof on a U-shaped plan (hipped to wing) with clay ridge tiles, rendered chimney stack, and cast-iron rainwater goods. Unpainted fine roughcast walls. Square-headed window openings with cut-limestone sills, and timber casement windows having overlights. Square-headed door openings with cut-limestone Gibbsian surrounds, and tongue-and-groove timber panelled double doors having overlights. Pair of camber-headed carriageways to ground floor with cut-limestone Gibbsian surrounds, and no fittings. Set back from road in grounds shared with Belmore about a stone cobbled courtyard.
Appraisal
An elegantly-composed Classically-detailed middle-size outbuilding range introducing the formal quality to the Belmore estate lacking in the ultimately compromised or incomplete house (12402809/KK-28-09). Refined dressings exhibiting high quality stone masonry enliven the external expression of the composition while the presentation of an early aspect confirms the importance of the site as a contributing factor to the character of the grounds.





