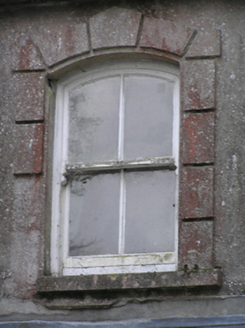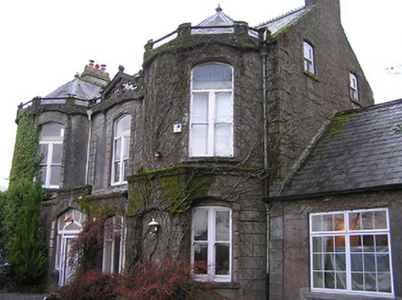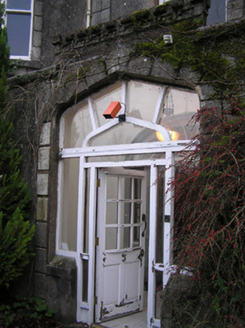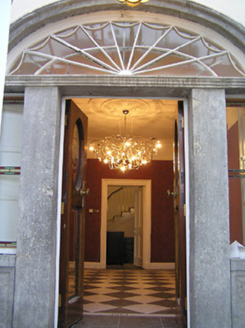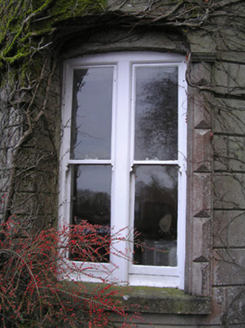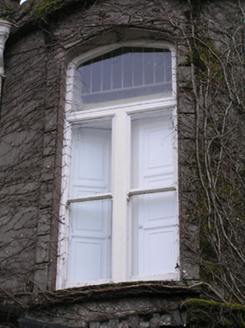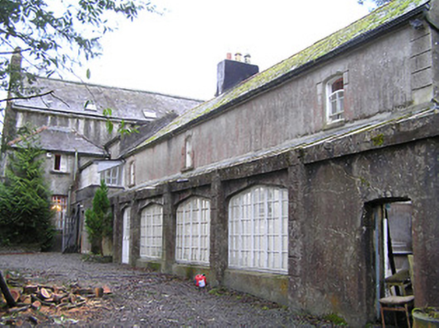Survey Data
Reg No
12402815
Rating
Regional
Categories of Special Interest
Architectural, Artistic, Historical, Social
Original Use
Country house
In Use As
Country house
Date
1700 - 1777
Coordinates
258379, 145762
Date Recorded
03/12/2004
Date Updated
--/--/--
Description
Detached three-bay two-storey country house with half-dormer attic, extant 1777, on a T-shaped plan with single-bay single-storey lean-to projecting porch to ground floor; single-bay (single-bay deep) two-storey central return abutting three-bay two-storey lower wing (west). Occupied, 1901. Vacant, 1911. Sold, 2003. Pitched slate roof behind parapet with crested clay ridge tiles, lichen-spotted coping to gables with rendered chimney stacks to apexes having stepped capping supporting terracotta tapered pots, paired central rooflights to rear (west) pitch, and concealed rainwater goods with cast-iron octagonal or ogee hoppers and downpipes; pitched slate roof (wing) with terracotta ridge tiles, rendered chimney stack supporting yellow terracotta tapered pots, and replacement uPVC rainwater goods on rendered eaves. Creeper-covered rendered walls with rusticated rendered quoins to corners supporting scale-detailed parapet on rendered consoles; rendered walls (wing) with rusticated rendered piers to corners. Tudor-headed openings (porch) with rusticated rendered surrounds framing replacement timber fittings. Elliptical-headed door opening into country house with threshold, drag edged dragged cut-limestone monolithic pilasters supporting ogee-detailed cornice, and dragged cut-limestone surround framing glazed timber panelled double doors having sidelights below fanlight. Camber-headed window openings in bipartite arrangement in Tudor-headed recesses (ground floor) with concrete sills, and diamond pointed rusticated rendered surrounds framing one-over-one timber sash windows. Tudor-headed window openings in bipartite arrangement (first floor) with concrete sills, and rusticated rendered surrounds framing one-over-one timber sash windows having overlights. Square-headed window openings in camber-headed recesses (gable ends) with concrete sills, and rusticated rendered surrounds framing two-over-two timber sash windows having part exposed sash boxes. Camber-headed window openings (wing) with concrete sills, and rusticated rendered surrounds framing two-over-two timber sash windows. Interior including (ground floor): central hall retaining tessellated floor, carved timber surrounds to door openings framing timber panelled doors, and picture railing below plasterwork cornice to compartmentalised ceiling centred on decorative plasterwork ceiling rose in decorative plasterwork frame; square-headed door opening into staircase hall with carved timber surround framing timber panelled door; staircase hall (west) retaining carved timber surrounds to door openings framing timber panelled doors, staircase with "match stick" balusters supporting carved timber banister, and carved timber surrounds to door openings to landing framing timber panelled doors; and carved timber surrounds to door openings to remainder framing timber panelled doors with carved timber surrounds to window openings framing timber panelled shutters on panelled risers. Set in landscaped grounds.
Appraisal
A country house representing an important component of the domestic built heritage of County Kilkenny with the architectural value of the composition confirmed by such attributes as the deliberate alignment maximising on scenic vistas overlooking wooded grounds with a mountainous backdrop in the distance; the symmetrical or near symmetrical footprint centred on a Classically-detailed doorcase not only demonstrating good quality workmanship in a silver-grey limestone, but also showing a cobweb-looped fanlight with protective grill; the scaling-up of the bipartite openings on each floor producing a somewhat top-heavy visual effect with the principal "apartments" defined by two-tiered bow windows; and the high pitched roof: meanwhile, the arcaded loggia-like porch; the "pointed" profile of the openings; the array of "rustic" surface finishes; and the diadem-like centrepiece, all clearly illustrate the later transformation of the Georgian country house into a mildly eccentric neo-medieval manor in miniature. Having been well maintained, the form and massing survive intact together with substantial quantities of the original fabric, both to the exterior and to the interior where contemporary joinery; chimneypieces; and decorative plasterwork enrichments, all highlight the artistic potential of the composition. Furthermore, a dovecote (see 12402835); adjacent outbuildings (----); and a walled garden (----), all continue to contribute positively to the group and setting values of a self-contained estate having historic connections with the Davis family including John Davis (d. 1829) who bequeathed (15th April 1826) to his trustees his 'house and furniture, with the demesne of Summer-hill, together with [the] right, title, and interest in the lands of Kilbine' (The Irish Reports III 1870, 76); his sons John Snow Davis (d. 1838) '[of] Summer Hill' (Lewis 1837 II, 89-90) and William Davis (d. 1866) 'late of Summer-hill in the County of Kilkenny' (Calendars of Wills and Administrations 1866, 54); and John Davis (d. 1923) whose claim to the estate was challenged by his uncle, Samuel Davis (d. 1874) of Swerford Park in Oxford, in the case (1868) of "Davis versus Davis" (The Irish Reports III 1870, 74-94). NOTE: Summerhill House was subsequently the home of Hector Robert Luskinson Graham (d. 1960) and Ellen Violet Mandsly (née Silcock) (d. 1958) '[who] spent many happy years at Summerhill Thomastown' (cf. 12317019).
