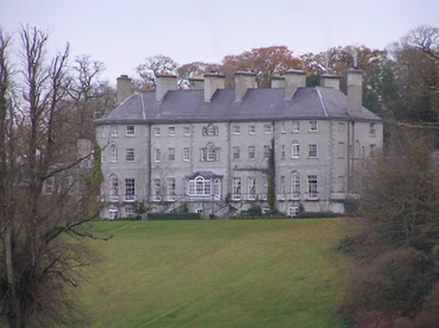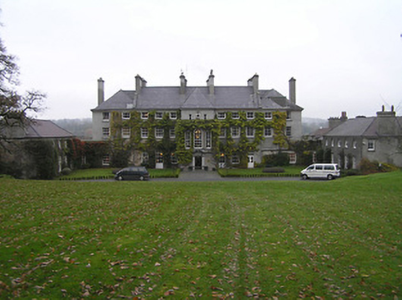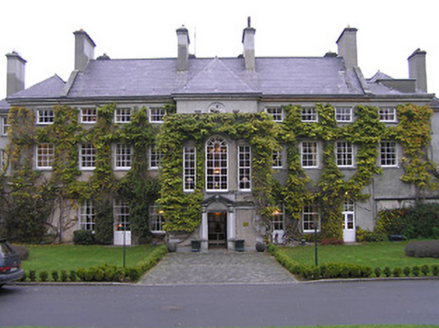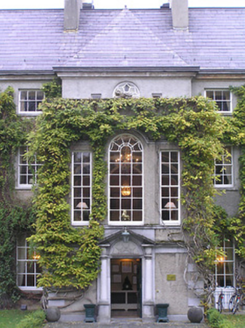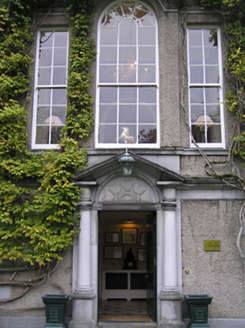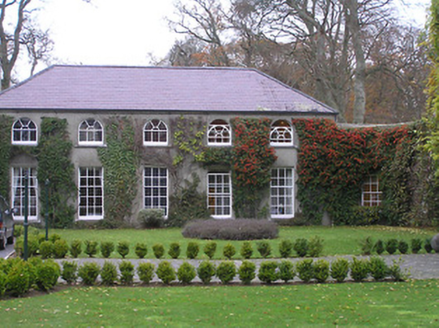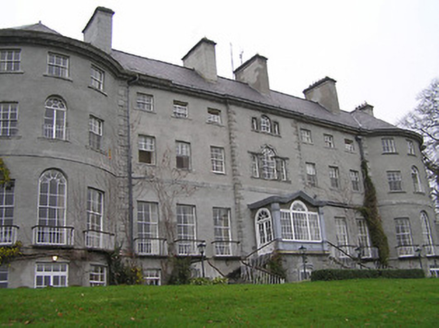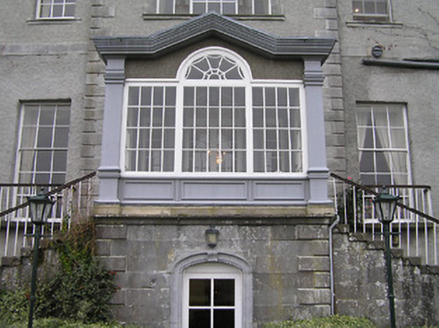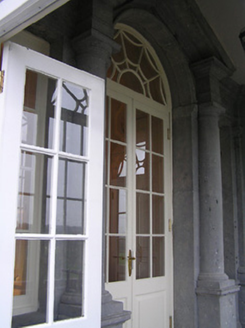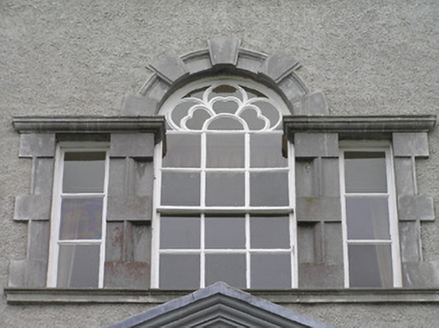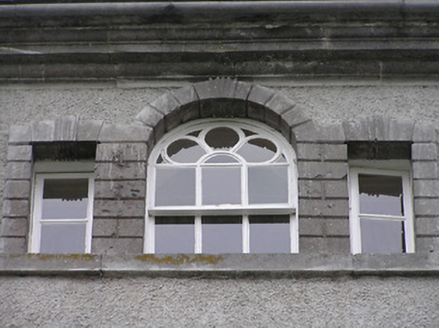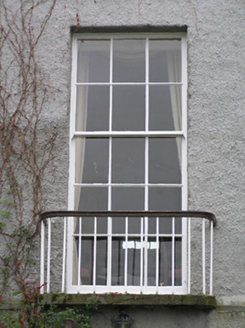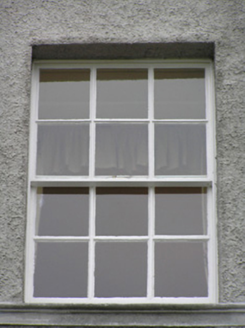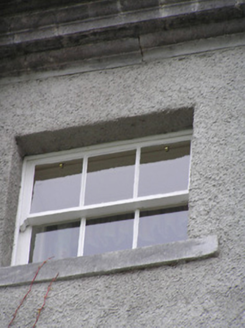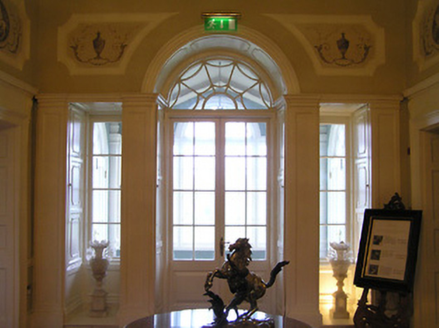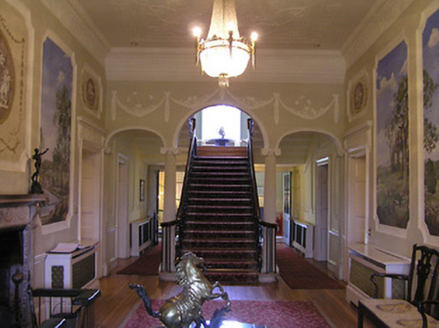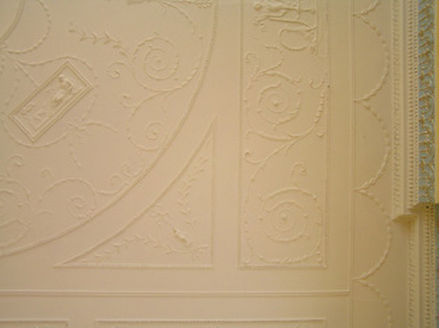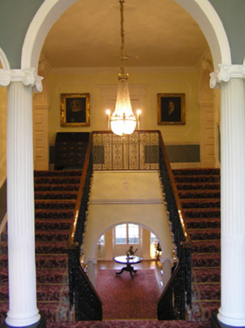Survey Data
Reg No
12402805
Rating
National
Categories of Special Interest
Architectural, Artistic, Historical, Social
Original Use
Country house
In Use As
Hotel
Date
1765 - 1775
Coordinates
255160, 142268
Date Recorded
23/11/2004
Date Updated
--/--/--
Description
Detached thirteen-bay three-storey over raised basement Classical-style country house, completed 1768-71, on a symmetrical plan with single-bay full-height entrance breakfront having single-bay single-storey projecting glazed porch to ground floor, three-bay full-height shallow bowed advanced end bays, three-bay three-storey side elevations, nine-bay three-storey rear (south-west) elevation, and two-bay single-storey curved flanking ranges terminating in five-bay two-storey wings. Renovated, post-1914, with entrance reoriented to rear (south-west) elevation having single-bay three-storey projecting entrance bay added. Now in use as hotel. Hipped slate roofs (shallow half-conical to bowed end bays) with clay ridge tiles having some rolled lead ridges, rendered, ruled and lined chimney stacks, and cast-iron rainwater goods on carved cut-limestone cornice. Roof to porch not visible behind parapet. Part ivy-clad unpainted roughcast walls with cut-limestone dressings including quoins to corners, rendered stringcourse to first floor, carved cut-limestone course to eaves, and painted rendered corner pilasters to porch on pedestals supporting moulded cornice (rising into gablet to centre). Square-headed window openings (some blind to side elevations; Venetian window openings to breakfront; round-headed openings to centre bowed bays (excluding top floor); Venetian window opening to entrance bay having oculus over with square-headed flanking lights; round-headed window openings to first floor to wings) with cut-limestone sills (supporting iron balconettes to ground floor bowed bays), cut-limestone Gibbsian surround to first floor breakfront having cut-limestone channelled surround over, carved cut-limestone entablature to first floor entrance bay, six-over-six and three-over-three (top floor) timber sash windows (timber casement sidelights to Venetian window openings; nine-over-nine timber sash window to Venetian opening to entrance bay having six-over-six sidelights) having six-over-nine timber sash windows to wings with three-over-three timber sash windows to first floor. Venetian window opening to porch with rendered sill, and fixed-pane timber windows having fanlight. Round-headed door openings to porch approached by flights of cut-limestone steps forming perron having iron railings, moulded surrounds, and glazed timber panelled double doors having fanlights. Venetian door opening to house with cut-limestone Doric doorcase having engaged columns on pedestals supporting dosserets having open-bed pediment over, glazed timber panelled double doors having fanlight, and fixed-pane sidelights. Square-headed door opening to entrance bay with cut-limestone Doric doorcase having engaged columns on pedestals supporting dosserets having open-bed pediment over, and timber panelled door having carved limestone 'fanlight' overpanel. Interior with carved timber surrounds to door openings (some supporting friezes having entablatures over) having timber panelled doors, entrance hall having plasterwork cornice to decorative plasterwork ceiling, arcade to stair hall (comprising round-headed central opening on fluted Ionic columns having elliptical-headed flanking openings), Imperial-plan staircase having wrought iron balustrade, and timber panelled shutters to window openings. Set back from road in own grounds on an elevated site overlooking River Nore with landscaped grounds to site.
Appraisal
Representing an element of national significance in the architectural heritage of County Kilkenny an impressive large-scale country house built for Somerset Hamilton Butler (1718-74), eighth Viscount and first Earl of Carrick on an elevated site overlooking the River Nore forms a dramatic landmark in the locality: the monumental, almost monolithic quality of the composition produced as a result of the solid massing, the regular distribution of Classically-proportioned openings, the refined detailing, and so on further enhances the presence of the house in the landscape. With the exception of some alteration works carried out in the early twentieth century (including the adaptation of one wing to use as a ballroom) the house presents an early aspect with the original composition attributes surviving largely intact together with most of the historic fabric both to the exterior and to the interior where late eighteenth-century plasterwork in the manner of Michael Stapleton (c.1747-1801) identifies the artistic design value of the site. Having been converted to an alternative commercial use the house remains of additional importance for the long-standing connections with the Earls of Carrick and the McCalmont family.
