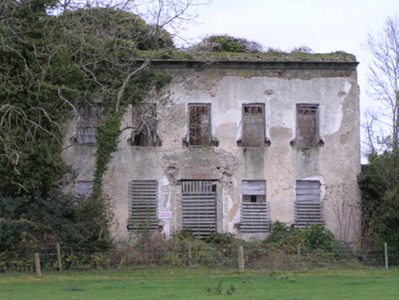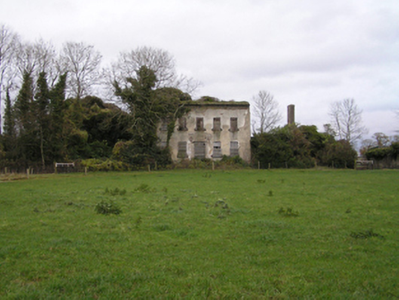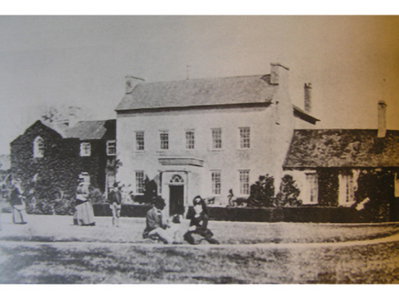Survey Data
Reg No
12402714
Rating
Regional
Categories of Special Interest
Archaeological, Architectural, Artistic, Historical, Social
Original Use
Country house
Date
1745 - 1750
Coordinates
248738, 140267
Date Recorded
17/11/2004
Date Updated
--/--/--
Description
Detached five-bay two-storey over basement country house with half-dormer attic, built 1748, on a rectangular plan originally centred on single-bay single-storey flat-roofed projecting porch to ground floor. Occupied, 1901; 1911. Derelict, 1969. In ruins, 1993. Pitched roof now missing with no rainwater goods surviving on slightly overhanging slate flagged eaves on dragged cut-limestone "Cyma Recta" or "Cyma Reversa" cornice. Part creeper- or ivy-covered lime rendered or roughcast walls. Square-headed central door opening into country house with overgrown threshold, and concealed dressings including red brick voussoirs framing boarded-up fittings. Square-headed window openings with drag edged dragged cut-limestone sills now missing, and concealed dressings including red brick voussoirs framing boarded-up six-over-six timber sash windows without horns having part exposed sash boxes. Interior in ruins. Set in unkempt grounds with lichen-spotted piers to perimeter having stringcourses below capping supporting spear head-detailed wrought iron double gates.
Appraisal
The shell of a country house representing an integral component of the mid eighteenth-century domestic built heritage of County Kilkenny with the architectural value of the composition, one allegedly repurposing the fabric of an earlier house (1672) [SMR KK027-078----], suggested by such attributes as the deliberate alignment maximising on scenic vistas overlooking rolling grounds and the stream-like River Glory; the compact plan rectilinear plan form centred on the shadow of a Classically-detailed porch; and the diminishing in scale of the openings on each floor producing a graduated visual impression. Although reduced to ruins following a prolonged period of unoccupancy, much of the stone work having been repurposed in the interim, the elementary form and massing survive intact together with quantities of the original fabric, including some crown or cylinder glazing panels in hornless sash frames, thus upholding much of the character of the composition. Furthermore, adjacent outbuildings (extant 1839); and an ivy-enveloped gate lodge (extant 1839), all continue to contribute to the group and setting values of an estate having historic connections with the Izod family including Lorenzo Nickson Izod (d. 1884) 'late of Chapel Izod [sic] House County Kilkenny' (Calendars of Wills and Administrations 1884, 366); and Colonel William Henry Izod (d. 1916), 'Retired Colonel [and] Landowner late of Chapel Izod [sic] House Stoneyford [sic] County Kilkenny' (Calendars of Wills and Administrations 1916, 320).





