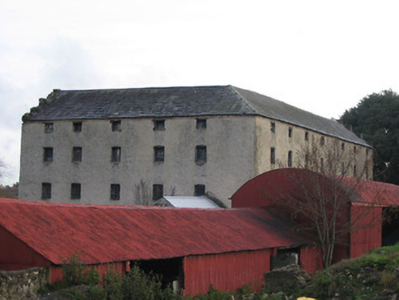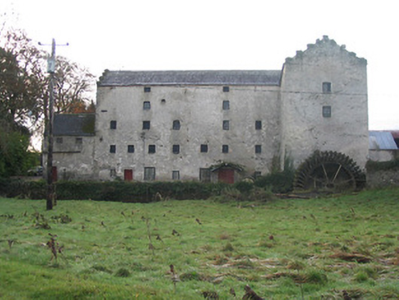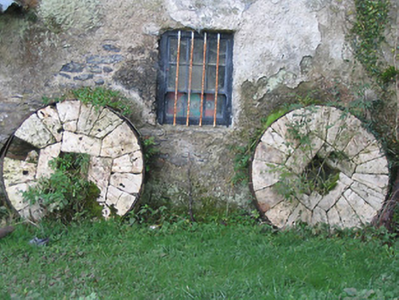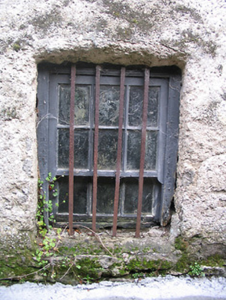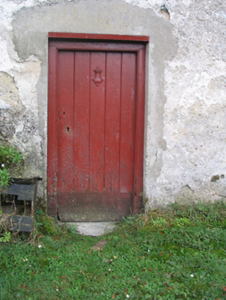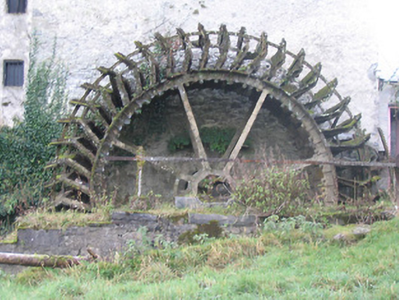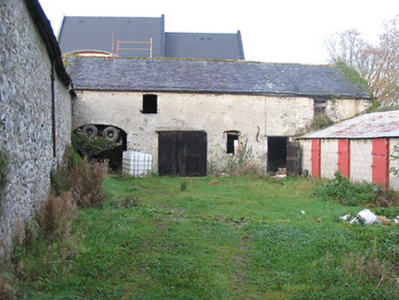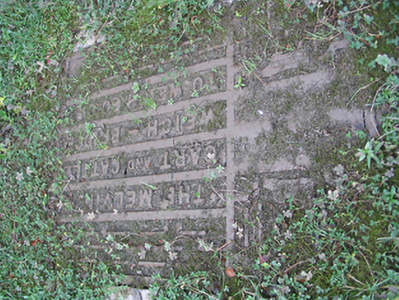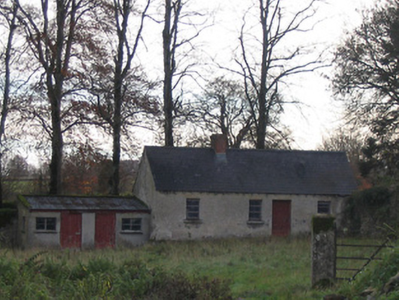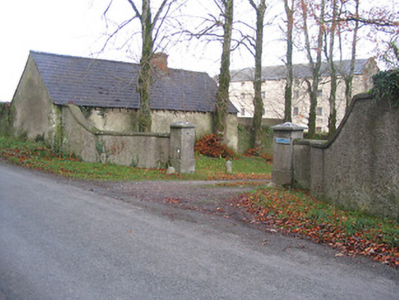Survey Data
Reg No
12402709
Rating
Regional
Categories of Special Interest
Architectural, Historical, Social, Technical
Original Use
Mill (water)
Date
1815 - 1835
Coordinates
248126, 143152
Date Recorded
19/11/2004
Date Updated
--/--/--
Description
Detached seven-bay five-storey flour mill with attic, c.1825, on an L-shaped plan with two-bay two-storey end bay to right, and single-bay (five-bay deep) five-storey return to north. In use as corn mill, 1948. Restored, 1983. Closed, 1989. Now disused. Pitched slate roofs on an L-shaped plan (pitched to end bay) with clay ridge tiles, and remains of cast-iron rainwater goods on rendered squared rubble limestone eaves having sections of red brick eaves. Unpainted roughcast lime rendered walls over random rubble limestone construction with dressed limestone quoins to corners, sections of red brick irregular bond construction throughout, waterwheel to return over mill race, and crow-stepped parapets to gables having cut-limestone coping (one round-headed recess to gable possibly originally window opening with red brick dressings). Square-headed window openings (some in camber-headed recesses) with no sills, concealed red brick dressings including voussoirs, six-over-three and three-over-three timber sash windows having wrought iron bars with some timber boarded panel fittings throughout. Square-headed door openings with timber lintels, and timber boarded doors having some timber boarded double doors. Set back from road in own grounds. (ii) Detached four-bay two-storey outbuilding, c.1825, to west with square-headed carriageway to ground floor, and camber-headed carriageway to left ground floor. Now disused. Pitched slate roof with clay ridge tiles, ivy-clad coping, and cast-iron rainwater goods on rendered eaves. Unpainted roughcast lime rendered walls over random rubble limestone construction. Square-headed window openings in camber-headed recesses with no sills, timber lintels, concealed red brick voussoirs to surrounds, and remains of timber fittings. Square-headed door opening with timber lintel, and remains of timber door. Square-headed carriageway to ground floor with timber lintel, and timber boarded double doors. Camber-headed carriageway to left ground floor with concealed voussoirs, and no fittings. (iii) Weighbridge, c.1900. (iv) Detached four-bay single-storey gate lodge, c.1850, to south. Now disused. Pitched slate roof with clay ridge tiles, red brick Running bond chimney stack, and no rainwater goods surviving on exposed timber eaves. Unpainted lime rendered walls over random rubble limestone construction. Square-headed window openings with cut-limestone sills, and fittings not discerned. Square-headed door opening with timber boarded door.
Appraisal
An impressive large-scale mill variously known as Phelan's Mill, Hutchinson's Mill, Boland's Mill and Mosse Mill forming an important element of the built heritage of County Kilkenny: reputed to have been established on the site of a medieval mill developed as part of the Kells Priory complex in the late twelfth century the present building represents the continuation of a long-standing industrial operation in the locality. The disproportionate bias of solid to void in the massing, the regular distribution of small-scale openings across each elevation, the stepped parapets to the gables articulating the skyline, and so on all combine to lend an austere, almost-fortified quality to the composition, thereby producing an edifice of some Romantic sensibility in the landscape. Although now disused the mill retains most of the original composition attributes together with much of the historic fabric on account of restoration works in the late twentieth century: the survival of the waterwheel is of particular importance for the contribution to the engineering significance of the site. A collection of attendant ranges including a gate lodge enhances the group and setting values of a complex making a pleasing visual statement on the bank overlooking the Kings River.

