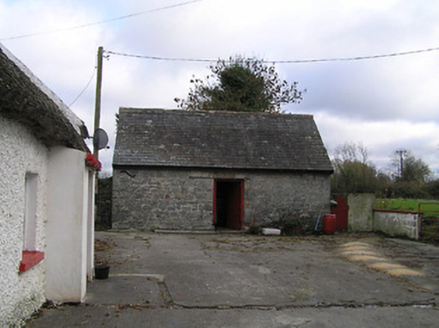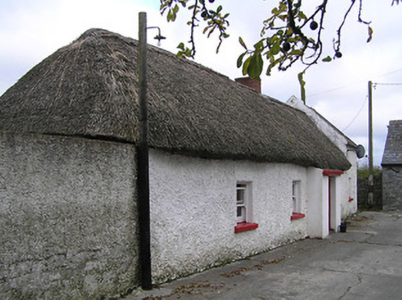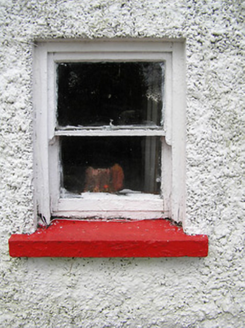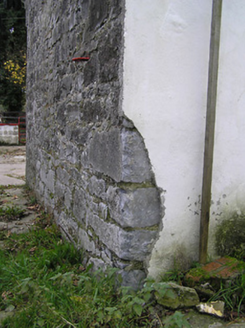Survey Data
Reg No
12402610
Rating
Regional
Categories of Special Interest
Architectural, Social
Original Use
Farm house
In Use As
Farm house
Date
1790 - 1810
Coordinates
239313, 142698
Date Recorded
08/11/2004
Date Updated
--/--/--
Description
Detached four-bay single-storey thatched farmhouse, c.1800, with entrance windbreak. Extended, c.1875, comprising single-bay single-storey end bay with dormer attic to right. Part reroofed, c.1950. Hipped roof with water reed thatch having rope work to ridge, and red brick Running bond chimney stack. Pitched roof to end bay with replacement corrugate-asbestos, c.1950, clay ridge tiles, rendered coping, and no rainwater goods on rendered eaves. Painted roughcast walls over random rubble limestone construction with dressed limestone quoins to corners, and painted rendered walls to windbreak. Square-headed window openings with cut-limestone sills, and one-over-one timber sash windows. Square-headed door opening with glazed timber panelled door. Set back from road in own grounds. (ii) Attached two-bay single-storey outbuilding, c.1850. Reroofed, c.1975. Pitched roof with painted replacement corrugated-iron, c.1975, iron ridge, rendered coping, and no rainwater goods. Painted (limewashed) random rubble stone walls. Square-headed door openings with lintels, and timber boarded doors. (iii) Detached single-bay single-storey outbuilding, c.1875. Pitched slate roof with clay ridge tiles, and cast-iron rainwater goods. Random rubble limestone walls with dressed limestone quoins to corners. Square-headed door opening with lintel, and timber boarded door.
Appraisal
As identified by attributes including the construction in locally-sourced materials, the thatched roof, and so on a modest-scale range forms an important element of the late eighteenth- or early nineteenth-century vernacular legacy of County Kilkenny. A collection of attendant outbuildings enhances the group and setting values of a small-scale farmyard complex in a rural setting.







