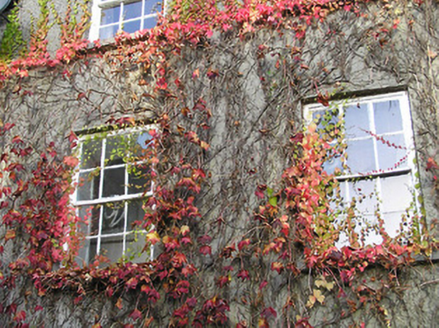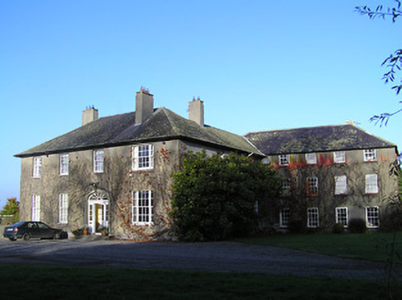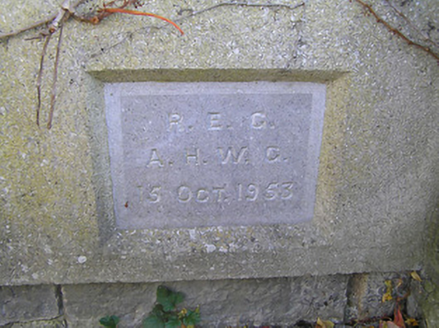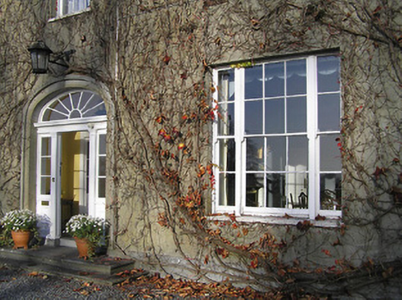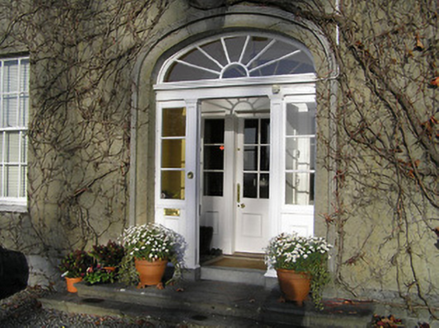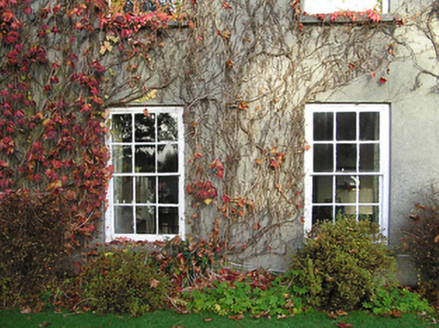Survey Data
Reg No
12402608
Rating
Regional
Categories of Special Interest
Architectural, Historical, Social
Previous Name
Ballytobin House
Original Use
House
In Use As
House
Date
1950 - 1955
Coordinates
244365, 139812
Date Recorded
09/11/2004
Date Updated
--/--/--
Description
Detached four-bay two-storey house, rebuilt 1953, incorporating fabric of earlier house, c.1750, on site with single-bay two-storey side elevations, and two-bay two-storey return to north-east leading to four-bay three-storey end block to east having two-bay three-storey side elevations. Now in use as guesthouse. Hipped slate roofs with clay ridge tiles, rendered chimney stacks, rooflight, and cast-iron rainwater goods on slightly overhanging rendered eaves. Ivy-clad unpainted roughcast walls with inscribed cut-limestone date stone/plaque, and unpainted rendered walls to rear (north) elevation. Square-headed window openings (some in tripartite arrangement) with cut-limestone sills, six-over-six timber sash windows having two-over-two sidelights to tripartite openings, and three-over-six timber sash windows to top floor end block. Elliptical-headed door opening with two cut-limestone steps, carved cut-limestone surround, timber panelled pilaster doorcase, timber panelled double doors having sidelights on panelled risers, and fanlight. Elliptical-headed door opening to house with timber panelled pilaster doorcase, glazed timber panelled door having sidelights on panelled risers, and fanlight. Interior with timber panelled shutters to window openings. Set back from road in own grounds with gravel forecourt, and landscaped grounds to site.
Appraisal
A substantial house of two periods of construction resulting from the mid twentieth-century redevelopment of a mid eighteenth-century range for R.E. Gabbett (n. d.) to designs prepared by Donald Alfred Tyndall (d. 1975). Classically-derived details including the Wyatt-style tripartite arrangement to some window openings, the elegant treatment of the doorcase, and so on all serve to enhance the formal architectural design value of the composition. Having historic connections with the Tobin, the Whyte Baker, the Johnston, the Knox and the Gabbett families the house remains an important element of the built heritage of the locality.
