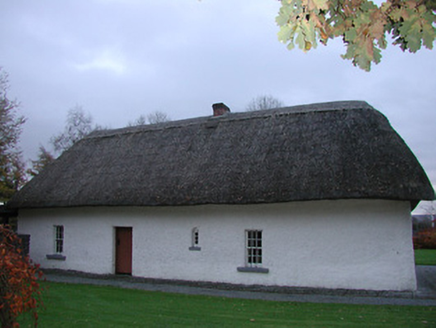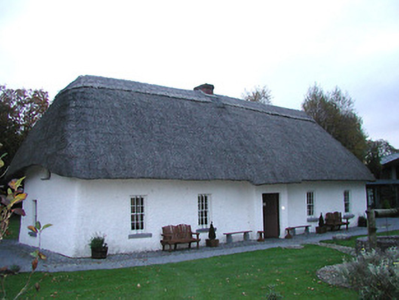Survey Data
Reg No
12402605
Rating
Regional
Categories of Special Interest
Architectural, Historical, Social
Original Use
Farm house
In Use As
Museum/gallery
Date
1675 - 1680
Coordinates
240917, 144702
Date Recorded
08/11/2004
Date Updated
--/--/--
Description
Detached five-bay single-storey lobby entry thatched house with dormer attic, built 1676, on a rectangular plan centred on single-bay single-storey windbreak. Renovated, ----, to accommodate alternative use. Hipped thatch roof with chicken wire-covered exposed lattice stretchers to raised ridge having exposed scallops, red brick Running bond off-central dwarf chimney stack having corbelled stepped capping, and blind stretchers to chicken wire-covered eaves having blind scallops. Roughcast battered walls. Square-headed central door opening with concealed dressings framing replacement timber boarded half door. Square-headed window openings with cut-limestone sills, and concealed dressings framing replacement six-over-six timber sash windows behind wrought iron bars. Square-headed window openings (dormer attic) with concealed dressings framing timber casement windows behind wrought iron bars. Set in relandscaped grounds.
Appraisal
A farmhouse identified as an important component of the vernacular heritage of the environs of Callan by such attributes as the rectilinear lobby entry plan form centred on a characteristic windbreak; the construction in unrefined local fieldstone displaying a battered silhouette; the disproportionate bias of solid to void in the massing; and the high pitched roof showing a thatch finish. NOTE: Tenanted by Robert Rice (1725-87) and Margaret Rice (née Tierney) (1732-1812) and given as the birthplace of Edmund Ignatius Rice (1762-1844) who was the 'FOUNDER & FIRST SUPERIOR GENERAL OF THE INSTITUTE OF THE CHRISTIAN BROTHERS OF IRELAND' (cf. 12314061).



