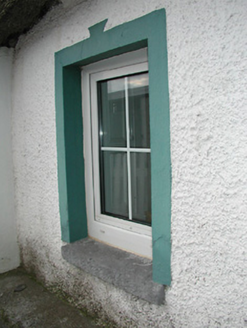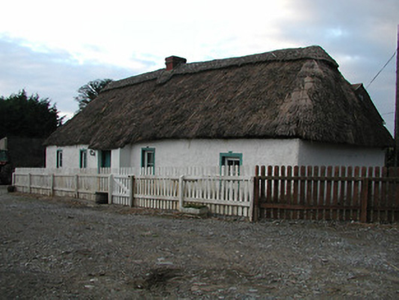Survey Data
Reg No
12402603
Rating
Regional
Categories of Special Interest
Architectural, Social
Original Use
Farm house
In Use As
Farm house
Date
1700 - 1839
Coordinates
239466, 143887
Date Recorded
02/11/2004
Date Updated
--/--/--
Description
Detached five-bay single-storey lobby entry thatched farmhouse, extant 1839, on a rectangular plan centred on single-bay single-storey lean-to windbreak. Hipped thatch roof overhanging lean-to slate roof (windbreak) with chicken wire-covered exposed lattice stretchers to raised ridge having exposed scallops, red brick Running bond off-central chimney stack having paired stringcourses, and blind stretchers to eaves having blind scallops. Roughcast battered walls. Square-headed central door opening with concealed dressings framing timber boarded door. Square-headed window openings with tooled cut-limestone sills, and rendered flush surrounds centred on keystones framing replacement uPVC casement windows replacing two-over-two timber sash windows having part exposed sash boxes. Set in own grounds.
Appraisal
A farmhouse identified as an integral component of the vernacular heritage of County Kilkenny by such attributes as the rectilinear lobby entry plan form centred on a characteristic windbreak; the construction in unrefined local fieldstone displaying a feint battered silhouette; the disproportionate bias of solid to void in the massing; and the high pitched roof showing a thatch finish. Having been well maintained, the form and massing survive intact together with substantial quantities of the historic fabric, both to the exterior and to the interior: however, the recent introduction of replacement fittings to the openings has not had a beneficial impact on the character of a farmhouse making a pleasing visual statement in a rural street scene.



