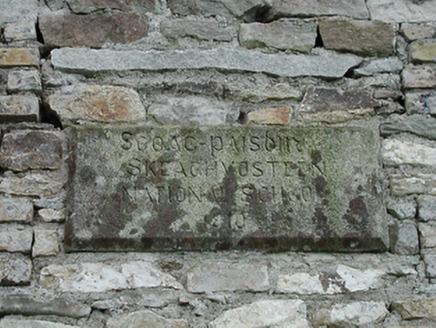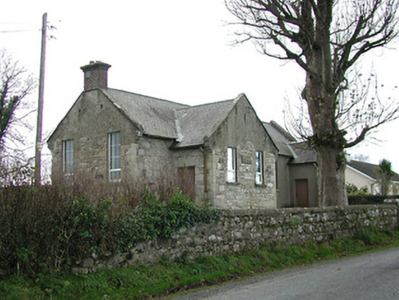Survey Data
Reg No
12402508
Rating
Regional
Categories of Special Interest
Architectural, Social
Original Use
School
In Use As
House
Date
1905 - 1915
Coordinates
268031, 148952
Date Recorded
12/11/2004
Date Updated
--/--/--
Description
Detached five-bay single-storey national school, dated 1910, with two-bay single-storey gabled projecting lower porch to left, and single-bay single-storey gabled projecting lower porch to right. Refenestrated. Now in residential use. Pitched slate roof (gabled to porches) with clay ridge tiles, red brick Running bond chimney stack having dentilated coping, rendered chamfered coping to gables, and cast-iron rainwater goods on rendered eaves. Unpainted fine roughcast walls over random rubble stone construction (exposed random rubble stone construction to sections) with cut-limestone date stone/plaque. Square-headed window openings with cut-limestone sills, concealed yellow brick block-and-start surrounds, and replacement uPVC casement windows. Square-headed door openings with three steps, concealed limestone lintels, and tongue-and-groove timber panelled doors. Set back from line of road in own grounds.
Appraisal
Replacing an earlier national school house indicated on archival editions of the Ordnance Survey a small-scale school represents an element of the early twentieth-century built heritage of County Kilkenny. Although the original composition attributes have survived the conversion to an alternative use the removal and/or replacement of some of the historic fabric has not had a positive bearing on the external expression of the composition. The school remains of particular importance on account of the status as the earliest-surviving purpose-built educational facility in the environs of Skeaghvasteen (Skeoghvasteen).



