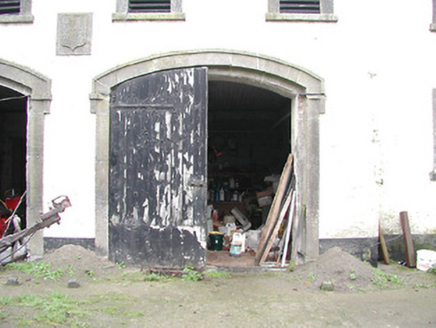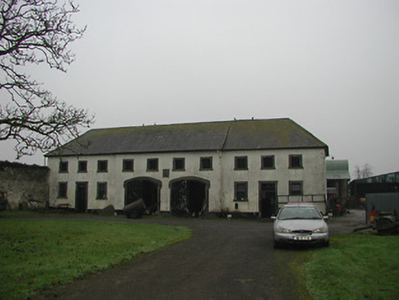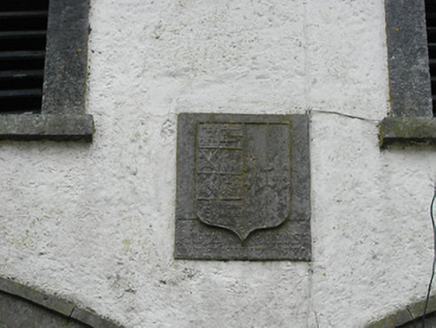Survey Data
Reg No
12402415
Rating
Regional
Categories of Special Interest
Architectural
Previous Name
Sheestown Lodge
Original Use
Outbuilding
In Use As
Outbuilding
Date
1875 - 1885
Coordinates
254965, 151689
Date Recorded
23/11/2005
Date Updated
--/--/--
Description
Detached ten-bay two-storey stable building, dated 1880, possibly incorporating fabric of earlier range, pre-1840, on site with four-bay two-storey lean-to breakfront having pair of segmental-headed carriageways to ground floor. Hipped slate roof (lean-to to breakfront) with clay ridge tiles, and cast-iron rainwater goods on rendered eaves. Painted roughcast walls with carved cut-limestone heraldic date stone/plaque to first floor. Square-headed window openings with cut-limestone sills, cut-limestone surrounds, and six-over-six timber sash windows to ground floor having louvered timber panel fittings to first floor. Square-headed door openings with cut-limestone surrounds incorporating hood mouldings, and tongue-and-groove timber panelled doors having overlights. Pair of segmental-headed carriageways to ground floor with cut-limestone shouldered surrounds incorporating hood mouldings, and tongue-and-groove timber panelled double doors. Set back from road in grounds shared with Sheastown House.
Appraisal
An elegantly-appointed middle-size agricultural range contributing positively to the group and setting values of the Sheastown House estate. Refined accents displaying high quality craftsmanship in locally sourced County Kilkenny limestone enhance the architectural design value of the composition while the retention of the essential attributes together with most of the historic fabric maintains the integrity of the building in the landscape.





