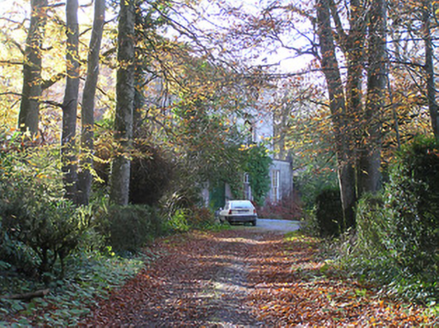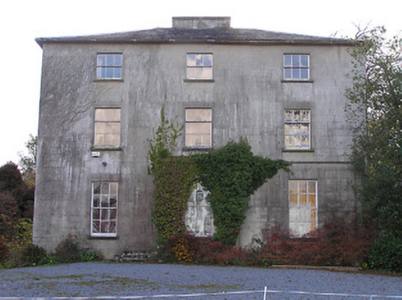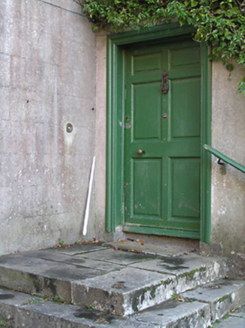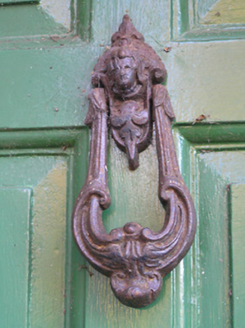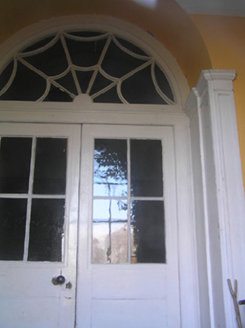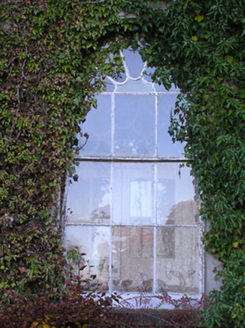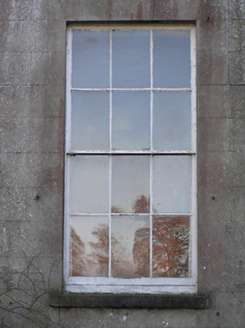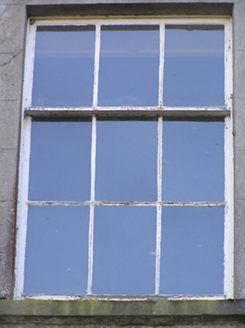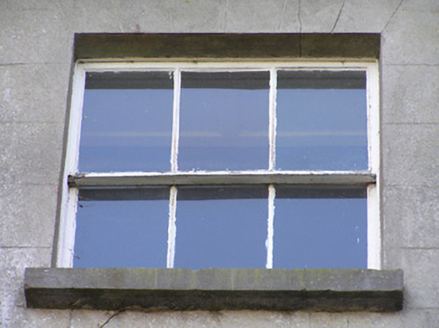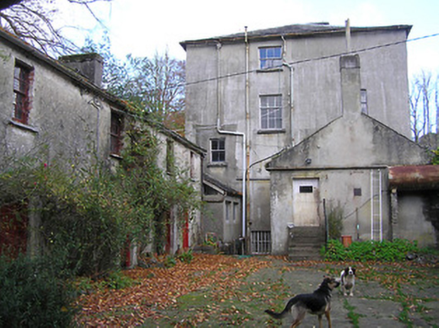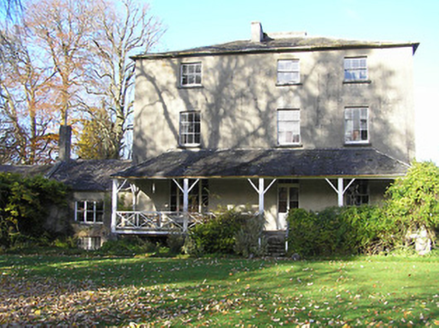Survey Data
Reg No
12402406
Rating
Regional
Categories of Special Interest
Architectural, Historical, Social
Original Use
Rectory/glebe/vicarage/curate's house
In Use As
House
Date
1810 - 1820
Coordinates
254258, 148161
Date Recorded
12/11/2004
Date Updated
--/--/--
Description
Detached three-bay three-storey Board of First Fruits glebe house, built 1815, with two-bay single-storey flat-roofed projecting entrance bay to ground floor incorporating single-bay single-storey advanced porch to left, two-bay three-storey side elevations, and three-bay three-storey rear (south) elevation having four-bay single-storey open veranda along ground floor. Converted to private residential use, pre-1902. Hipped slate roof with rolled lead ridges, rendered chimney stacks (one on axis with ridge), slightly swept eaves, and cast-iron rainwater goods on rendered eaves. Flat roof to entrance bay not visible behind parapet. Hipped slate roof to veranda on timber posts with clay ridge tiles, cast-iron rainwater goods on timber eaves, and open work timber parapets. Unpainted rendered, ruled and lined walls with cut-limestone stringcourse to first floor, and ivy-clad walls to porch having stringcourse supporting parapet. Square-headed window openings (round-headed window opening to porch; one in tripartite arrangement to ground floor rear (south) elevation) with cut-limestone sills, six-over-six (ground floor), three-over-six (first floor), and three-over-three (top floor) timber sash windows having three-over-six timber sash window to porch incorporating fanlight (six-over-six timber sash window to tripartite opening having two-over-two sidelights). Square-headed door opening on three cut-limestone steps with moulded surround, and timber panelled door. Round-headed door opening to house with timber panelled pilaster doorcase, and glazed timber panelled double doors having fanlight. Interior with timber panelled shutters to window openings. Set back from road in own grounds with gravel forecourt, and landscaped grounds to site.
Appraisal
Originally established as a Board of First Fruits-sponsored glebe house referenced by Samuel Lewis (1837) a well-appointed house built for Reverend Richard Butler (n. d.) represents an important element of the early nineteenth-century architectural legacy of County Kilkenny. Incorporating Classically-derived proportions the architectural design value of the house is identified by attributes including the diminishing in scale of the openings on each floor producing an elegant tiered visual effect. Having historically been well maintained the house presents an early aspect with most of the original fabric surviving in place both to the exterior and to the interior. The house remains of particular additional significance in the locality for the historic connections with the Mosse family and the de Montmorency family of Castle Morres (not included in survey).
