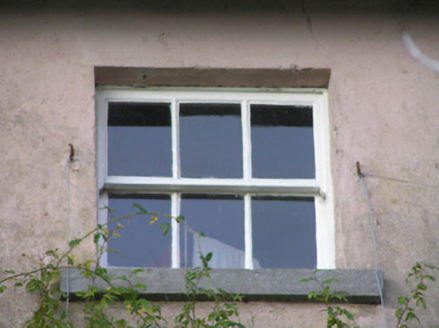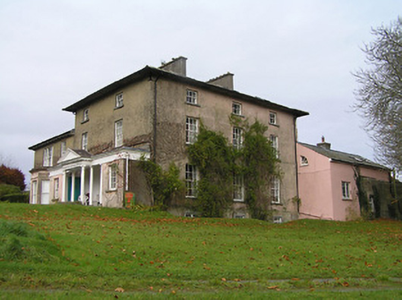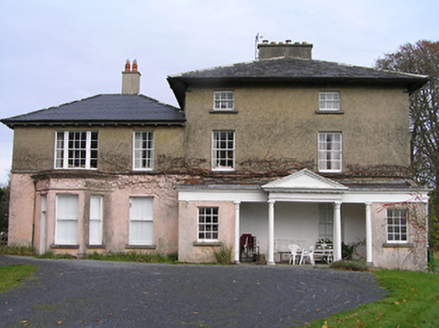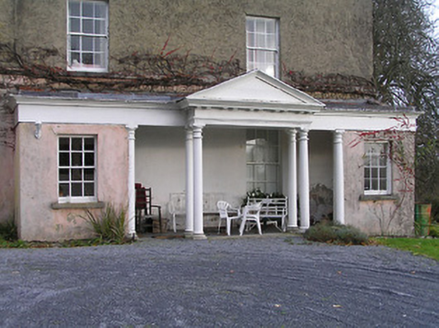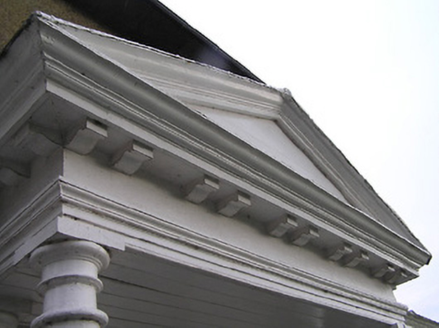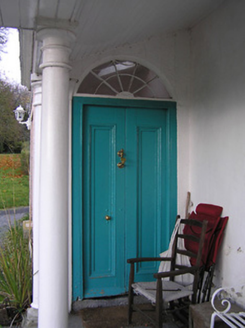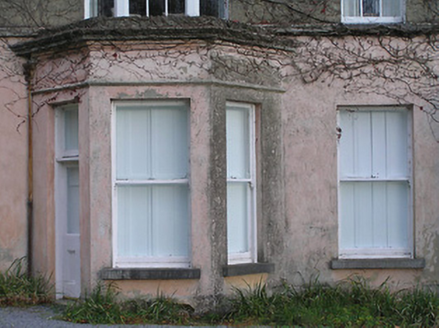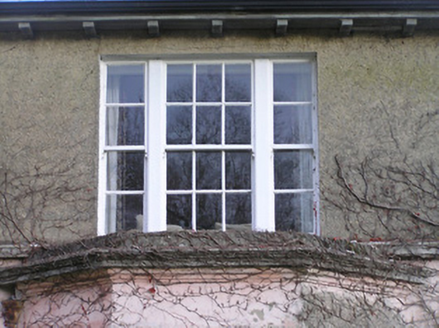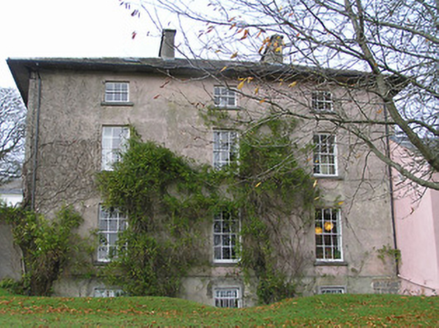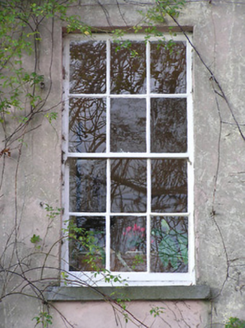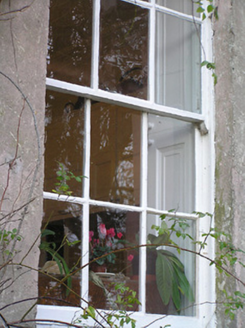Survey Data
Reg No
12402405
Rating
Regional
Categories of Special Interest
Architectural, Historical, Social
Original Use
Country house
In Use As
Country house
Date
1735 - 1745
Coordinates
254986, 147929
Date Recorded
12/11/2004
Date Updated
--/--/--
Description
Detached three-bay three-storey over part-raised basement country house, built 1740, with two-bay single-storey advanced end block to right, two-bay three-storey side elevations, and two-bay two-storey return to west having canted bay window to left ground floor. Renovated, pre-1902, with entrance reoriented to side (south) elevation having three-bay single-storey flat-roofed projecting entrance bay added. Part reroofed, 2000. Pitched slate roofs (replacement slate, 2000, to return) with clay ridge tiles, rendered chimney stacks, rooflights, and cast-iron rainwater goods on overhanging eaves (having consoles to return). Flat roof to entrance bay not visible behind parapet. Ivy-clad roughcast walls with painted rendered walls to entrance bay having frieze, moulded cornice, and blocking course to parapet. Square-headed window openings (including to canted bay window; in tripartite arrangement over) with cut-limestone sills, six-over-six and three-over-three (top floor) timber sash windows (two-over-two sidelights to tripartite opening with one-over-one timber sash windows to ground floor to return). Square-headed openings to entrance bay forming pedimented Tuscan portico in antis with paired columns having engaged outer columns, moulded entablature, frieze, and triangular pediment on paired consoles. Segmental-headed door opening with cut-limestone step, and timber panelled door having fanlight. Interior with timber panelled shutters to window openings. Set back from road in own grounds.
Appraisal
An elegantly-appointed substantial country house incorporating Classically-derived proportions with the diminishing in scale of the openings on each level forming a tiered visual effect enhancing the formal architectural design value of the composition. Subsequently reoriented the house is identified by the somewhat awkward off-centre appearance of the reconfigured entrance front incorporating a pleasant portico. Having historically been well maintained the house presents an early aspect with the original fabric surviving largely intact both to the exterior and to the interior. The house remains of additional importance in the locality for the connections with the Smith, the Hunt, and the Kingstown (Kingston) families as well as the Butler family including Hubert Butler (1900-91), essayist and historian.
