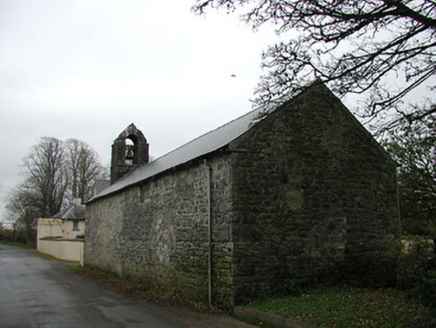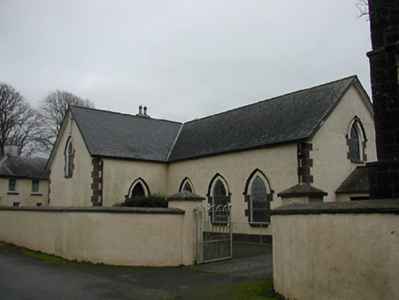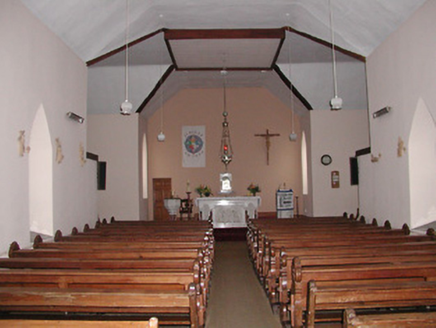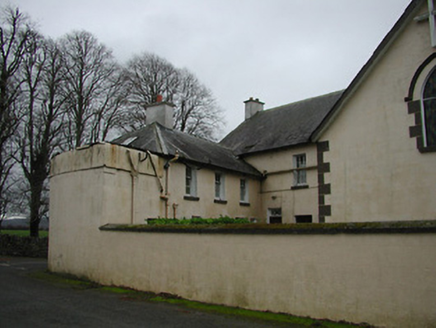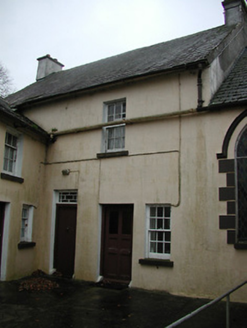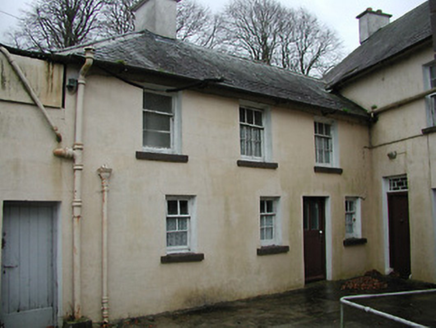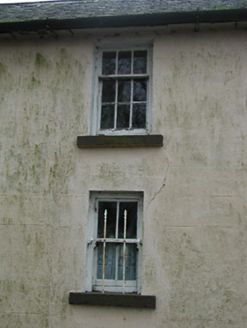Survey Data
Reg No
12402404
Rating
Regional
Categories of Special Interest
Architectural, Historical, Social
Original Use
Church/chapel
In Use As
Church/chapel
Date
1800 - 1805
Coordinates
259185, 147799
Date Recorded
11/11/2004
Date Updated
--/--/--
Description
Detached five-bay double-height Gothic-style Catholic church, built 1803, on a cruciform plan on a corner site comprising three-bay double-height nave with single-bay double-height transepts to north and to south, single-bay double-height shallow chancel to east, and single-bay single-storey gabled projecting porch to west. Renovated, post-1965, with interior remodelled. Pitched slate roofs on a cruciform plan (gabled to porch) with clay ridge tiles, and cast-iron rainwater goods on rendered eaves. Painted rendered, ruled and lined walls with rendered quoins to corners. Pointed-arch window openings with cut-limestone sills, block-and-start surrounds supporting hood mouldings, and fixed-pane fittings having leaded stained glass panels. Pointed-arch door openings with block-and-start surrounds supporting hood mouldings, and timber panelled doors having overpanels. Full-height interior remodelled, post-1965. Set in own grounds on a corner site with painted rendered boundary wall to perimeter of site. (ii) Attached three-bay two-storey presbytery, pre-1899, to east with three-bay two-storey lower wing perpendicular to north. Pitched slate roof to main block with hipped slate roof to wing, clay ridge tiles, rendered chimney stacks, rooflights, and cast-iron rainwater goods on rendered eaves. Painted rendered, ruled and lined walls with rendered quoins to corners, and round-headed recessed niche to centre first floor rear (south) elevation having statuary. Square-headed window openings with cut-limestone sills, and six-over-six timber sash windows having three-over-six timber sash windows to first floor to wing. Square-headed door openings with glazed timber panelled doors (one timber panelled door having decorative overlight). (iii) Detached five-bay double-height outbuilding, pre-1840, to north-west with square-headed carriageway to rear (south) elevation. Reroofed. Pitched roof with replacement slate, clay ridge tiles, cut-limestone gabled bellcote to apex (with round-headed aperture on stringcourse having cast-iron bell, and stringcourse supporting gable), and replacement uPVC casement rainwater goods on rendered eaves. Random rubble limestone walls with painted rendered wall to rear (south) elevation. Square-headed window openings to rear (south) elevation with no sills, red brick dressings, and louvered panel fittings. Square-headed door openings to rear (south) elevation with timber doors. Square-headed carriageway to rear (south) elevation with fittings not visible.
Appraisal
Occupying a prominent corner position on a crossroads a small-scale ecclesiastical complex forms a picturesque cluster in a rural setting. A middle-size church exhibits qualities indicative of an early period of construction predating Catholic Emancipation (1829) including the simple footprint or plan, the sparse decorative detailing, and so on. Notwithstanding a comprehensive renovation programme following the Second Vatican Council (1963-5) that included the loss of an original interior scheme the church continues to present an early external aspect, thereby contributing positively to the character of the locality. An attendant presbytery of modest architectural aspirations enhances the group and setting values of the complex while an outbuilding range is identified by the bellcote retaining early iron fittings.
