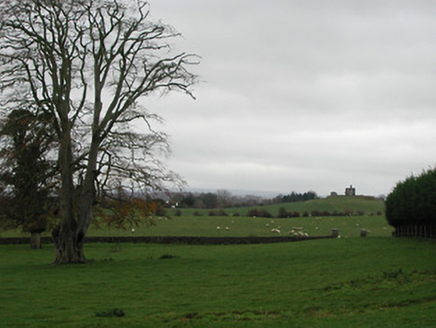Survey Data
Reg No
12402307
Rating
Regional
Categories of Special Interest
Architectural
Original Use
Folly
Date
1785 - 1839
Coordinates
252134, 146460
Date Recorded
11/11/2004
Date Updated
--/--/--
Description
Freestanding single-bay single-stage over raised basement turret, extant 1839, on an octagonal plan. Now in ruins. Octagonal slate roof now missing with red brick Running bond "wallhead" chimney stack (south). Lime rendered coursed rubble limestone walls with remains of flush strips to corners. Square-headed door opening with red brick voussoirs. Round-headed window openings with red brick block-and-start surrounds. Interior in ruins. Set in ringwork on hill.
Appraisal
A turret surviving as an interesting relic of the Danesfort House estate following the demolition of the eponymous country house described (1837) as 'the seat of Major Henry Wemys [1785-1860] pleasantly situated...in the demesne [of which] are the ruins of an ancient church' (Lewis 1837 I, 448). The turret, reminiscent of a contemporary folly or summerhouse in neighbouring County Wexford (see 15703406), commands panoramic vistas overlooking a rolling landscape and Denis Murphy of Danesfort National School writes that 'on the Wemys's demesne there was a large Deerpark and a number of Deers were kept there. This Deerpark is very hilly and on the highest hill there is a building called the Turret, which the Gentry used as a vantage point when sniping down the Deers' (The Schools' Collection Volume 0854, 199-201).

