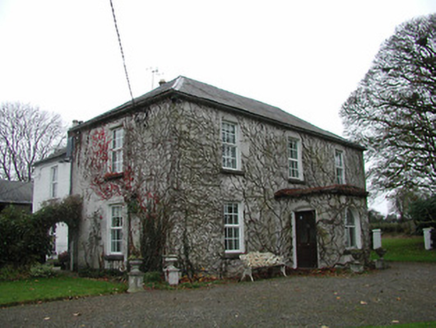Survey Data
Reg No
12402304
Rating
Regional
Categories of Special Interest
Architectural, Historical, Social
Original Use
House
In Use As
House
Date
1840 - 1860
Coordinates
247972, 146911
Date Recorded
11/10/2004
Date Updated
--/--/--
Description
Detached three-bay two-storey house, c.1850, on a T-shaped plan possibly incorporating fabric of earlier ranges, pre-1840, on site with single-bay single-storey flat-roofed projecting porch to centre ground floor, and three-bay two-storey double-pile return to west. Refenestrated. Hipped slate roof (pitched double-pile (M-profile) to return) with rolled lead ridges, red brick Running bond chimney stacks having profiled capping, and cast-iron rainwater goods on rendered eaves. Flat roof to porch not visible behind parapet. Ivy-clad unpainted roughcast walls to main block with carved cut-limestone coping to parapet to porch, and painted roughcast walls to remainder. Square-headed window openings (one round-headed window opening to porch) with cut-limestone sills, and replacement uPVC casement windows. Square-headed door opening in camber-headed recess with glazed timber panelled door. Square-headed door opening to house with glazed timber panelled double doors. Set back from road in own grounds.
Appraisal
Positioned on the site of a collection of ranges indicated on archival editions of the Ordnance Survey a well-appointed middle-size house represents an important element of the mid nineteenth-century architectural legacy of County Kilkenny. Occupying a sizeable yet compact footprint the aesthetic appeal of the house is identified by the balanced arrangement of pleasantly-proportioned openings centred on a porch. However, although the original composition attributes survive largely in place together with evidence of early joinery to the interior the character of the house has not benefited from the insertion of inappropriate replacement fittings to the window openings. Forming the centrepiece of an estate with a collection of ancillary ranges (including 12402311-3/KK-23-11 - 3) the resulting ensemble makes a pleasing visual impression in the local landscape. The house remains of additional importance for the historic connections with the Butler family.

