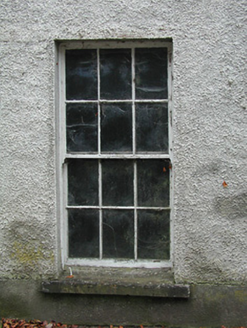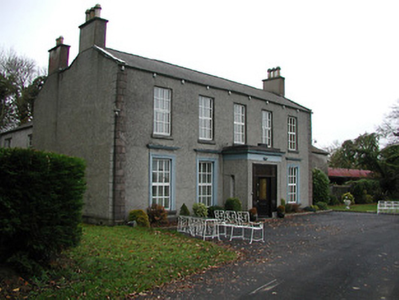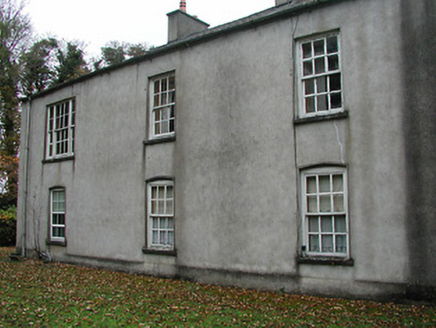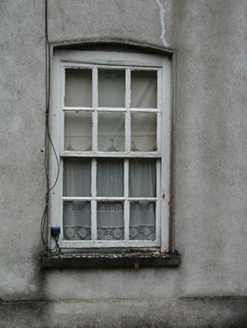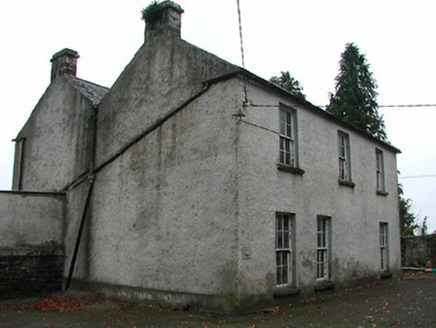Survey Data
Reg No
12402302
Rating
Regional
Categories of Special Interest
Architectural, Historical, Social
Original Use
Country house
In Use As
Country house
Date
1840 - 1860
Coordinates
246806, 147617
Date Recorded
11/11/2004
Date Updated
--/--/--
Description
Detached five-bay two-storey double-pile country house, c.1850, incorporating fabric of earlier house, c.1750, on site with single-bay single-storey flat-roofed projecting porch to centre ground floor, and three-bay two-storey return to north. Part refenestrated. Pitched double-pile (M-profile) slate roofs (hipped and pitched to return) with clay ridge tiles, rendered chimney stacks, cut-stone coping, and cast-iron rainwater goods on cut-stone corbels (on rendered eaves to return). Flat roof to porch not visible behind parapet. Unpainted roughcast walls to main block with rendered quoined piers to corners, rendered frieze to porch having carved cut-limestone cornice over supporting cut-limestone blocking course to parapet (rising to centre), and unpainted rendered walls to return (possibly replacement). Square-headed window openings (in camber-headed recesses to ground floor return having one in tripartite arrangement to first floor) with cut-limestone sills, moulded rendered surrounds to ground floor having friezes supporting entablatures, and replacement timber casement windows to main block retaining six-over-six timber sash windows to return having two-over-two sidelights to tripartite opening. Square-headed door opening with replacement glazed timber panelled door, c.1975, having sidelights on panelled risers, and overlight. Square-headed door opening to house with glazed timber panelled door having overlight. Interior with timber panelled shutters to window openings. Set back from road in own grounds. (ii) Detached three-bay two-storey double-pile servants' quarters, c.1750, to east. Pitched double-pile (M-profile) slate roof with clay ridge tiles, cut-limestone chimney stacks, and cast-iron rainwater goods on rendered eaves. Unpainted roughcast walls. Square-headed window openings with cut-limestone sills, and six-over-six timber sash windows.
Appraisal
Incorporating the fabric of an earlier predecessor in the grounds an elegantly-appointed mid nineteenth-century house continues the long-standing occupation of a site having origins in a late fifteenth-century medieval castle or tower house (not included in survey) nearby. Centred on a Classically-detailed porch the architectural design significance of the house is established by attributes including the pleasing proportions of the openings, the sparse detailing throughout, and so on. Despite the insertion of unsympathetic replacement fittings to many of the openings elsewhere the original fabric survives largely intact, thereby maintaining much of the character of the composition. The survival of an attendant servants' range, distinguished on account of the position removed from the main house, enhances the group and setting values of a middle-size landholding having long-standing connections with the Flood family in particular Henry Flood (1732-91), statesman.
