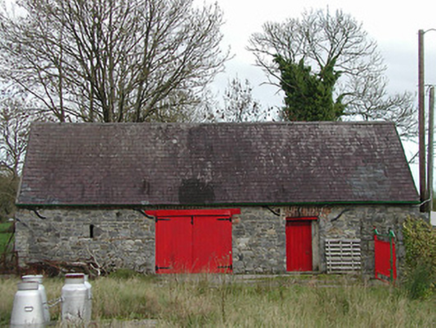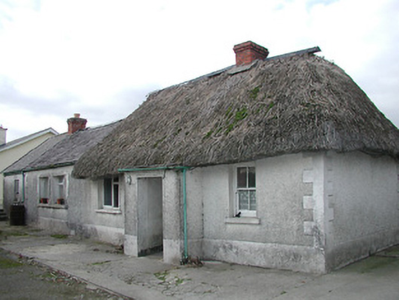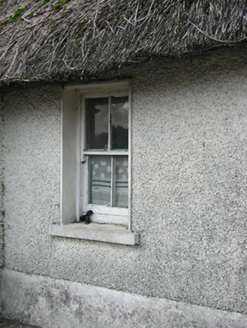Survey Data
Reg No
12402301
Rating
Regional
Categories of Special Interest
Architectural, Social
Original Use
House
In Use As
House
Date
1765 - 1785
Coordinates
246121, 146804
Date Recorded
10/11/2004
Date Updated
--/--/--
Description
Detached three-bay single-storey thatched cottage, c.1775. Extended, c.1900, comprising two-bay single-storey wing to left. Renovated and extended, c.1925, comprising single-bay single-storey end bay to left with single-bay single-storey flat-roofed advanced open porch added to centre original block. Part refenestrated, c.1975. Hipped and pitched roof to original block with water reed thatch having clay ridge tiles, and red brick Running bond chimney stack. Pitched (shared) slate roofs to additional ranges with clay ridge tiles, red brick Running bond chimney stack, rendered coping, and cast-iron rainwater goods on rendered dressed limestone eaves. Flat slate roof to porch with cast-iron rainwater goods. Painted roughcast walls over random rubble stone construction with sections of mud wall construction to original block incorporating random rubble stone buttress to rear (north) elevation, and rendered quoins to corners. Square-headed window openings (paired to wing) with cut-stone sills (shared to wing), and two-over-two timber sash windows having some replacement timber casement windows, c.1975, throughout. Square-headed door opening with glazed tongue-and-groove timber panelled door. Set back from road in own grounds. (ii) Detached three-bay single-storey outbuilding, c.1900, to east with square-headed carriageway. Pitched slate roof with clay ridge tiles, and cast-iron rainwater goods on red brick eaves. Random rubble limestone walls. Square-headed slit-style window openings with no sills, dressed limestone lintels, and no fittings. Square-headed door opening with timber lintel supporting red brick voussoirs, and timber boarded door. Square-headed carriageway with timber lintel, and timber boarded double doors.
Appraisal
A modest-scale cottage representing an important element of the late eighteenth-century vernacular heritage of County Kilkenny on account of characteristics including the construction in locally-sourced materials together with the thatched roof. Despite a series of renovation projects over the course of the twentieth century the elementary attributes survive largely intact, thereby maintaining much of the integrity of the composition. An attendant outbuilding contributes positively to the group and setting values of the site in a rural setting.





