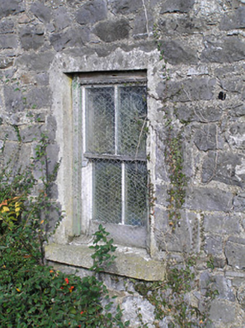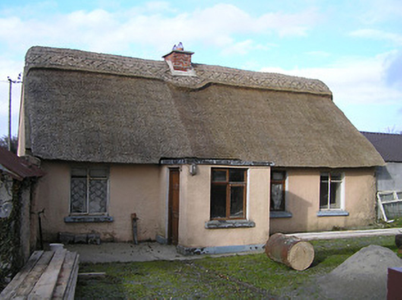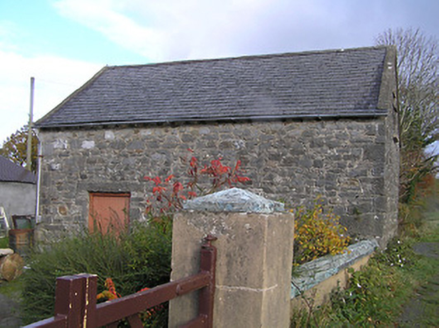Survey Data
Reg No
12402204
Rating
Regional
Categories of Special Interest
Architectural, Social
Original Use
House
Date
1815 - 1835
Coordinates
240192, 146986
Date Recorded
09/11/2004
Date Updated
--/--/--
Description
Detached four-bay single-storey thatched cottage, c.1825. Extensively renovated, c.1950, with single-bay single-storey flat-roofed projecting porch added. Part refenestrated, c.1975. Reroofed, post-1994. Now disused. Pitched roof with replacement water reed thatch, post-1994, having rope work to ridge, replacement red brick Running bond chimney stack, post-1994, and rendered coping. Flat concrete roof to porch. Painted fine roughcast walls over random rubble stone construction possibly having sections of mud wall construction. Square-headed window openings with replacement concrete sills, c.1950, and replacement steel casement windows, c.1950, having some replacement timber casement windows, c.1975, throughout. Square-headed door opening with replacement timber panelled door, c.1975. Set back from road in own grounds. (ii) Detached two-bay single-storey outbuilding with half-attic, c.1900, perpendicular to east possibly incorporating fabric of earlier range, pre-1840, on site. Pitched slate roof with clay ridge tiles, rendered coping, and cast-iron rainwater goods. Random rubble limestone walls with dressed limestone quoins to corners. Square-headed window openings with cut-stone sills, and two-over-two timber sash windows. Square-headed door opening with cut-limestone lintel, and tongue-and-groove timber panelled door.
Appraisal
A modest-scale cottage representing an element of the early nineteenth-century vernacular heritage of County Kilkenny as indicated by attributes including the thatched roof. Together with an attendant outbuilding the cottage forms part of a self-contained small-scale ensemble making a positive visual impression in a rural landscape.





