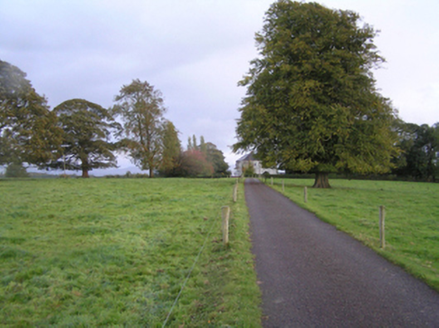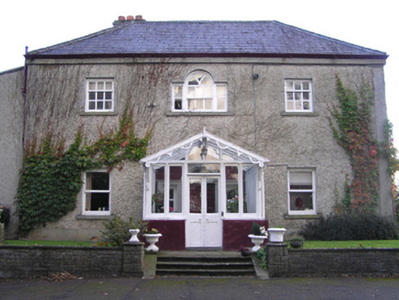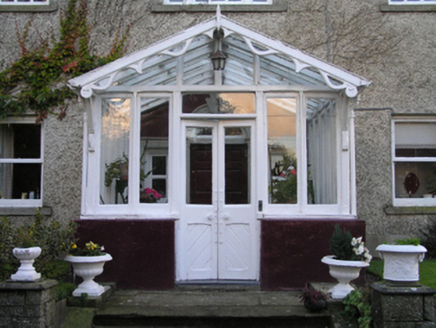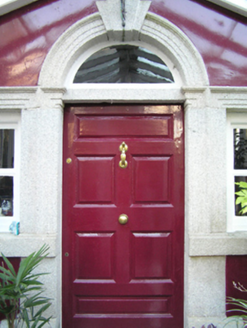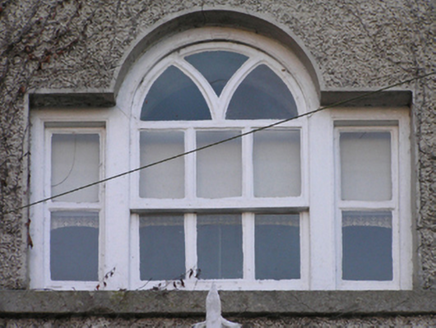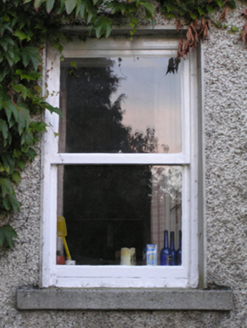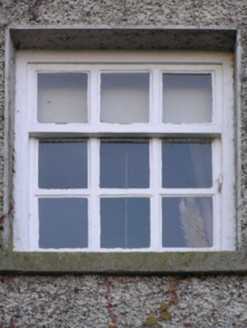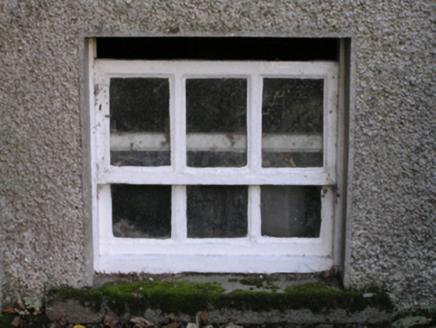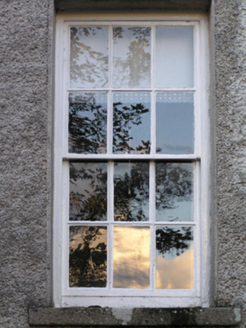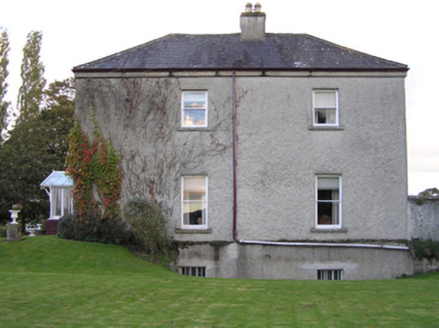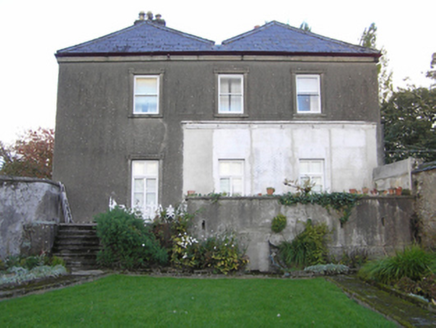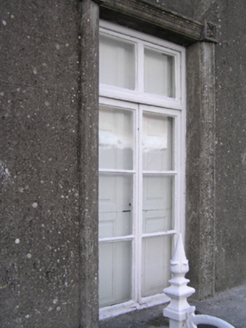Survey Data
Reg No
12402111
Rating
Regional
Categories of Special Interest
Architectural, Artistic
Previous Name
Mountrath House
Original Use
Country house
In Use As
House
Date
1700 - 1767
Coordinates
265124, 158106
Date Recorded
14/10/2004
Date Updated
--/--/--
Description
Detached three-bay (two-bay deep) two-storey over basement country house, extant 1767, on a square plan with single-bay single-storey gabled projecting glazed porch to ground floor; three-bay two-storey rear (south) elevation. Hipped slate roof on a U-shaped plan with roll moulded ridge tiles, rendered chimney stacks on axis with ridge having stepped capping supporting terracotta pots, and cast-iron rainwater goods on cut-granite eaves with cast-iron downpipes. Roughcast walls bellcast on rendered plinth with rendered flush strips to corners; rendered, ruled and lined surface finish (south). "Venetian Door" approached by flight of four cut-granite steps, cut-granite doorcase with archivolt centred on double keystone framing timber panelled door having overlight with fixed-pane sidelights. "Venetian Window" (first floor) with cut-granite sill, timber mullions, and concealed dressings framing fanlit three-over-three timber sash window without horns having sidelights. Square-headed window openings with cut-granite sills, and concealed dressings framing one-over-one (ground floor) or three-over-six (first floor) timber sash windows without horns having part exposed sash boxes. Square-headed window openings to side (east) elevation with cut-granite sills, and concealed dressings framing six-over-six (ground floor) or three-over-six (first floor) timber sash windows without horns having part exposed sash boxes. Square-headed window openings to side (west) elevation with cut-granite sills, and concealed dressings framing one-over-one timber sash windows without horns having part exposed sash boxes. Series of three square-headed door openings (south) with rosette-detailed moulded rendered surrounds framing glazed double doors having overlights. Square-headed window openings (first floor) with cut-granite sills, and rosette-detailed moulded rendered surrounds framing one-over-one timber sash windows. Interior including (ground floor): central hall retaining carved timber lugged surrounds to door openings framing timber panelled doors, and dentilated cornice to ceiling; staircase hall (north-west) retaining staircase on a dog leg plan with turned timber balusters supporting carved timber ramped banister terminating in turned timber newel, carved timber lugged surrounds to door openings to landing framing timber panelled doors, and moulded plasterwork cornice to ceiling; reception room (north-east) retaining carved timber lugged surround to door opening framing timber panelled door with carved timber lugged surround to window opening framing timber panelled shutters on panelled risers, and dentilated cornice to ceiling; reception room (south-east) retaining carved timber lugged surrounds to door openings framing timber panelled doors with carved timber surrounds to window openings framing timber panelled shutters on panelled risers, timber panelled wainscoting with timber dado rail centred on cut-black marble Classical-style chimneypiece, and dentilated cornice to ceiling centred on low-relief ceiling rose in low-relief sexfoil frame; reception room (south-west) retaining carved timber lugged surrounds to door openings framing timber panelled doors with carved timber surrounds to window openings framing timber panelled shutters on panelled risers, and cornice to ceiling; reception room (west) retaining carved timber lugged surrounds to door openings framing timber panelled doors with carved timber lugged surround to window opening framing timber panelled shutters on panelled risers, corner chimneypiece, and cornice to ceiling; (first floor): carved timber lugged surrounds to door openings framing timber panelled doors with carved timber lugged surrounds to window openings framing timber panelled shutters on panelled risers. Set in landscaped grounds with piers to perimeter having capping supporting spear head-detailed wrought iron double gates.
Appraisal
A country house representing an important component of the mid eighteenth-century domestic built heritage of County Kilkenny with the architectural value of the composition confirmed by such attributes as the compact square plan form centred on a "Venetian" doorcase demonstrating good quality workmanship in a silver-grey granite; and the somewhat disproportionate bias of solid to void in the massing compounded by the slight diminishing in scale of the openings on each floor producing a graduated visual impression. Having been well maintained, the form and massing survive intact together with substantial quantities of the original fabric, both to the exterior and to the interior, including shimmering glass in hornless sash frames: meanwhile, contemporary joinery; restrained chimneypieces; and sleek plasterwork refinements, all highlight the artistic potential of the composition. Furthermore, an adjacent farmyard complex (see 12402121) contributes positively to the setting of a self-contained estate having historic connections with the Rothe family including Richard Rothe (1725-71) and George Abraham Rothe (1768-1846) 'late of Salisbury and of Mount Rothe [sic] Kilkenny' (The Gentleman's Magazine 1846, 559); William Barton (1745-1823) 'of Mount Rothe [sic] County Kilkenny [who died] at a very advanced age' (Connaught Journal 1st May 1823); Sir Thomas M'Kenny (1776-1849) and Sir William M'Kenny (1798-1866) '[of] Ullard and Mount Rothe [sic] co. Kilkenny' (Thom's Irish Almanac and Official Directory 1850, 233); and Edward Joseph Murphy (1856-1904) 'late of Mountrothe County Kilkenny' (Calendars of Wills and Administrations 1905, 321).
