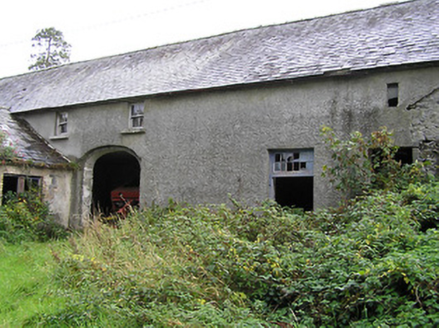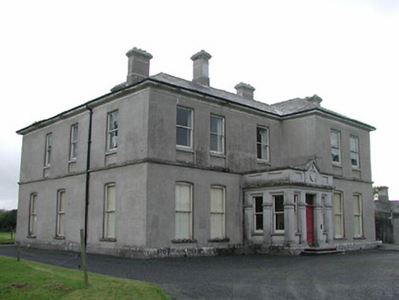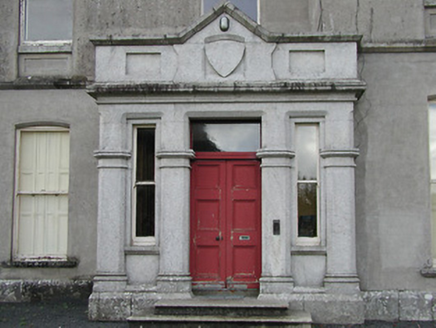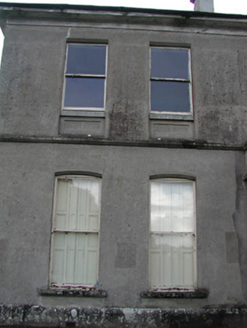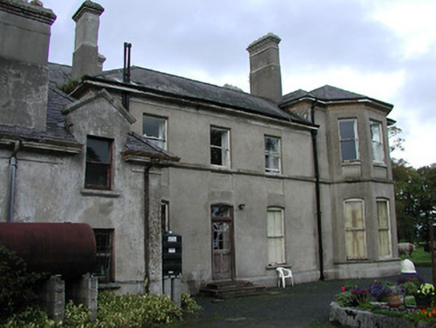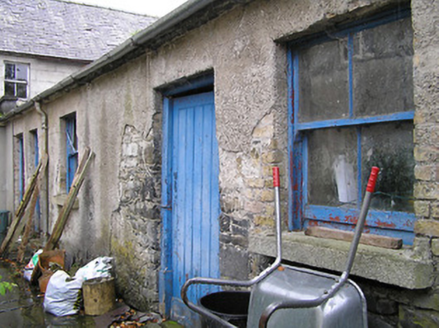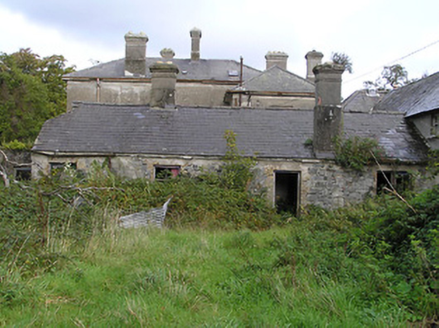Survey Data
Reg No
12402107
Rating
Regional
Categories of Special Interest
Architectural, Historical, Social
Original Use
Country house
Date
1840 - 1860
Coordinates
266804, 157867
Date Recorded
13/10/2004
Date Updated
--/--/--
Description
Detached three-bay two-storey Classical-style country house, c.1850, possibly incorporating fabric of earlier house, c.1725, on site with three-bay single-storey flat-roofed projecting porch to centre ground floor, single-bay two-storey advanced end bay to right, three-bay two-storey side elevations, three-bay two-storey lower parallel range along rear (east) elevation terminating in single-bay two-storey higher end bay having two-storey canted bay window, and three-bay single-storey service range with half-dormer attic to south-east. Now disused. Hipped slate roofs (half-octagonal to canted bay window; gabled to half-dormer attic windows to service range) with clay ridge tiles, rendered chimney stacks having cut-limestone stringcourses, rooflights, and cast-iron rainwater goods on slightly overhanging cut-limestone eaves. Roof to porch not visible behind parapet. Unpainted rendered, ruled and lined walls with cut-limestone stringcourse to first floor, cut-limestone band to eaves, limestone ashlar walls to porch having chamfered pilasters with moulded necking, moulded cornice on stringcourse, panelled parapet rising into gable to centre, and cut-limestone coping. Square-headed window openings (some paired; in camber-headed recesses to ground floor) with cut-limestone sills (forming sill course to first floor having panelled risers), chamfered reveals to ground floor, and one-over-one timber sash windows (square-headed window openings to service range with cut-limestone sills, and one-over-one timber sash windows). Square-headed openings to porch with two cut-limestone steps, timber panelled double doors having overlight, and one-over-one timber sash sidelights. Interior with timber panelled shutters to window openings. Set back from road in own grounds with tarmacadam forecourt, and landscaped grounds to site. (ii) Attached six-bay two-storey outbuilding wing, c.1850, to south on an L-shaped plan possibly incorporating fabric of earlier house, c.1725, on site with elliptical-headed carriageway to ground floor, and four-bay single-storey projecting range to left. Now disused. Pitched slate roof (hipped gabled to projecting range) with clay ridge tiles, rendered chimney stacks having rendered stringcourses, and cast-iron rainwater goods on rendered eaves. Unpainted roughcast walls over random rubble limestone construction. Square-headed window openings (some in bipartite arrangement) with cut-limestone sills, concealed yellow brick surrounds, and remains of two-over-two timber sash windows. Square-headed door opening with yellow brick block-and-start surround (originally concealed), and remains of timber door. Elliptical-headed carriageway to ground floor with no fittings.
Appraisal
An elegantly-appointed substantial country house redeveloped for the Flood family in the mid nineteenth century possibly incorporating an early eighteenth-century range in the grounds, thereby maintaining a long-standing presence on site. Stylistically reminiscent of the contemporary (c.1850) Barraghcore House (12402103/KK-21-03) nearby, thus suggesting the possibility of a shared architect or builder the architectural design value of the composition is identified by characteristics including the balanced arrangement of the pleasantly-proportioned openings, the paired arrangement of some openings, and so on, all centred on an enriched porch displaying high quality stone masonry. Having historically been very well maintained the house presents an early aspect with the original fabric surviving substantially intact both to the exterior and to the interior, thereby maintaining the character of a composition forming the centrepiece of a large-scale rural landholding. Despite having fallen into poor repair an attendant outbuilding range makes a positive contribution to the group and setting values of the house in the landscape.
