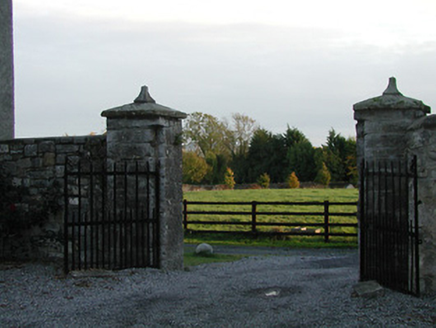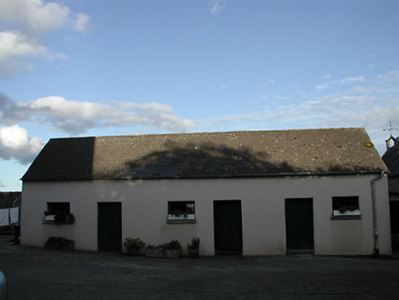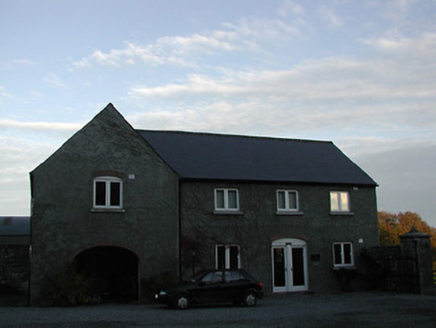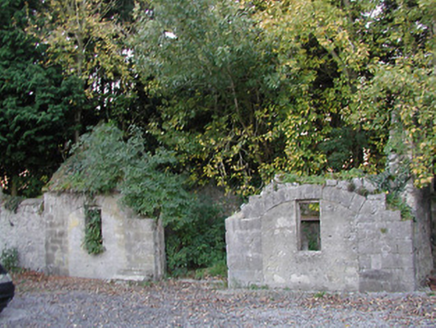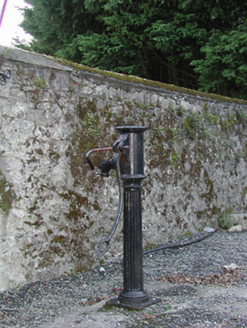Survey Data
Reg No
12402018
Rating
Regional
Categories of Special Interest
Architectural
Original Use
Farmyard complex
In Use As
Farmyard complex
Date
1795 - 1805
Coordinates
258871, 153267
Date Recorded
01/01/2005
Date Updated
--/--/--
Description
Farmyard complex, established 1800, including: (i) Detached six-bay single-storey outbuilding. Pitched slate roof with clay ridge tiles, and iron rainwater goods on rendered eaves. Painted rendered walls. Square-headed window openings with cut-limestone sills, and timber casement windows. Square-headed door openings with tongue-and-groove timber panelled doors. Set back from road in grounds shared with Blanchville House. (ii) Detached four-bay two-storey outbuilding with single-bay two-storey gabled advanced end bay having elliptical-headed carriageway to ground floor. Extensively renovated. Pitched roof on an L-shaped plan (gabled to end bay) with clay ridge tiles, and iron rainwater goods on rendered eaves. Ivy-clad unpainted replacement roughcast walls. Square-headed window openings (in camber-headed recess to end bay) with cut-limestone sills, red brick voussoirs to end bay, and replacement timber casement windows. Square-headed door opening in camber-headed recess with red brick voussoirs, and replacement glazed timber double doors. Elliptical-headed carriageway to end bay with red brick voussoirs, and no fittings. (iii) Remains of detached three-bay single-storey outbuilding originally with series of three camber-headed carriageways. Renovated, c.1900, with openings remodelled possibly to accommodate residential use. Now in ruins. Pitched roof now gone with no rainwater goods surviving on cut-limestone eaves. Irregular coursed dressed limestone walls. Series of three camber-headed carriageways on dressed limestone piers remodelled, c.1900, to accommodate square-headed window openings in unpainted rendered surrounds over random rubble limestone construction with no sills, and remains of timber casement windows. (iv) Freestanding cast-iron waterpump, c.1900, comprising fluted cylindrical shaft with stringcourse, moulded necking supporting cylindrical head having spout incorporating foliate motif, curvilinear 'cow tail' handle, and capping now missing. Now disused.
Appraisal
A collection of small- and modest-scale agricultural ranges forming a self-contained farmyard complex alongside a further range (12402019/KK-20-19) in the grounds with the resulting ensemble enhancing the group and setting values of the Blanchville House estate. Notwithstanding the loss of some of the original fabric as a consequence of an extensive renovation programme each range continues to make a positive contribution to the character of the site.
