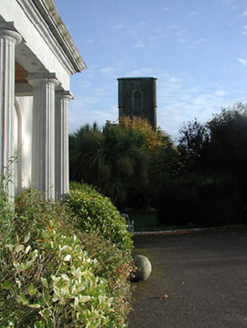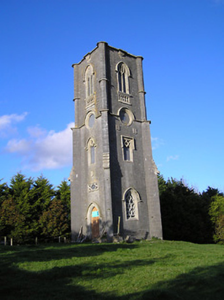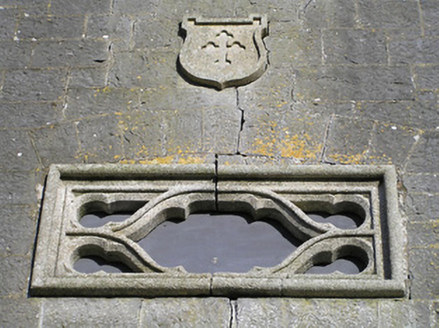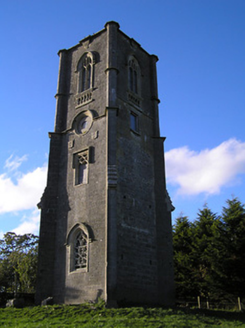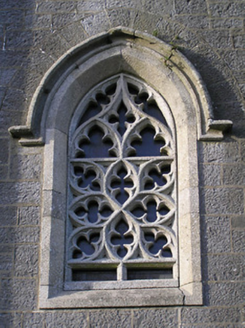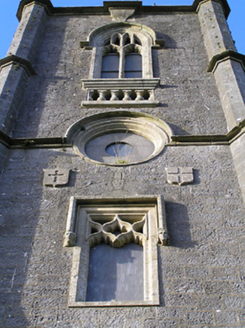Survey Data
Reg No
12402012
Rating
National
Categories of Special Interest
Architectural, Artistic
Original Use
Folly
In Use As
Folly
Date
1845 - 1850
Coordinates
258802, 153227
Date Recorded
19/10/2004
Date Updated
--/--/--
Description
Freestanding single-bay four-stage Tudor Gothic-style bell and clock tower, built 1846-7, on a square plan. Bells removed, 1930. Undergoing restoration, 2004-5. Irregular coursed tooled cut-limestone walls with cut-limestone dressings including stepped clasping corner buttresses rising through carved stringcourse to second stage as octagonal corner piers having carved stringcourses, cut-granite decorative panel to first stage having cut-limestone voussoirs over forming camber relieving arch, cut-granite shield plaque over, cut-limestone shield plaques to second stage, and carved cut-granite stringcourse to top stage supported on carved tapered corbels. Pointed-arch window openings to first stage with cut-granite surround having chamfered reveals, hood moulding over supporting cut-limestone voussoirs, and carved granite decorative openwork panels. Square-headed window openings to second stage (pointed-arch window opening over entrance) with cut-granite surrounds having chamfered reveals, hood mouldings over supporting cut-limestone voussoirs, mullions forming bipartite cinquefoil-headed arrangement now missing, and carved granite decorative openwork overpanels. Oculus openings to third stage (originally accommodating cast-iron clock faces) with carved cut-granite surrounds having chamfered reveals, and continuous shared hood moulding over forming stringcourse supporting cut-limestone voussoirs. Pointed-arch window openings to top stage with carved cut-granite sills on balustraded aprons, cut-granite surrounds having chamfered reveals, hood mouldings over supporting cut-limestone voussoirs, mullions forming bipartite cinquefoil-headed arrangement, and carved granite decorative openwork overpanels. Pointed-arch door opening with cut-granite surround having chamfered reveals, hood moulding over supporting cut-limestone voussoirs, and replacement (temporary) timber boarded door, 2004. Set back from road in grounds shared with Blanchville House.
Appraisal
Representing a dramatic landmark in the local landscape a picturesque bell and clock tower forms an element of national significance in the architectural heritage of County Kilkenny. Built for James Charles Kearney (n. d.), son of Sir James Kearney (d. 1846), Lieutenant General, to designs prepared by Daniel Robertson (fl. 1812-49) reputedly citing Sir Christopher Wren's (1632-1723) Saint Mary's Church (1670), Aldermanbury, as a point of reference the tower exudes an ecclesiastical quality almost as if an accompanying nave of a church had since been cleared: deliberate discrepancies in the fabric suggesting the outline of a gable of an abutting range perpetuate this architectural chicanery. Robustly detailed in a medieval-inspired manner the architectural design value of the tower is enlivened by refined dressings displaying particularly fine stone masonry. Presently (2004-5) undergoing restoration following the provision of a grant by The Heritage Council the tower remains an important factor enhancing the aesthetic appeal of the Blanchville House estate.
