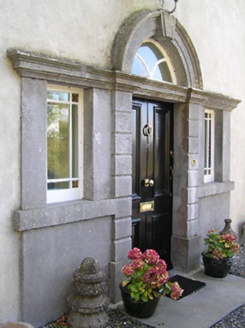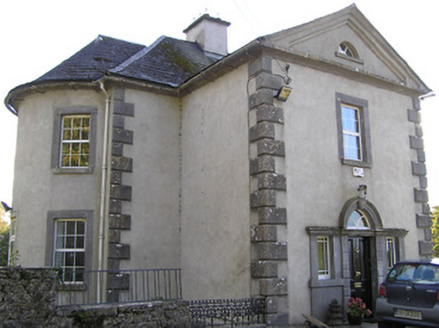Survey Data
Reg No
12402007
Rating
Regional
Categories of Special Interest
Architectural, Artistic
Previous Name
Mill Mount
Original Use
House
In Use As
House
Date
1765 - 1775
Coordinates
254435, 153859
Date Recorded
19/10/2004
Date Updated
--/--/--
Description
Detached two-bay two-storey over basement house with dormer attic, built 1770, on a bow-ended cruciform plan centred on single-bay two-storey pedimented projecting breakfront; single-bay (single-bay deep) full-height central return (south). Hipped artificial slate roof centred on pitched artificial slate roof (south); pitched (gabled) artificial slate roof (breakfront), ridge tiles, cement rendered central chimney stack having concrete capping supporting terracotta pots, and cast-iron rainwater goods on cut-limestone "Cavetto" cornice with cast-iron downpipes. Cement rendered walls on dragged cut-limestone cushion course on cement rendered base with drag edged rusticated cut-limestone quoins to corners including drag edged rusticated cut-limestone quoins to corners (breakfront). Venetian door opening with cut-limestone threshold, dragged cut-limestone doorcase with rusticated pilasters supporting archivolt centred on keystone framing timber panelled door having overlight with margined sidelights. Square-headed window opening (first floor) with drag edged dragged cut-limestone sill, and dragged cut-limestone monolithic surround framing replacement uPVC casement window replacing two-over-two timber sash window. Square-headed window openings with drag edged dragged cut-limestone sills, and dragged cut-limestone monolithic surrounds framing replacement uPVC casement windows replacing six-over-six timber sash windows without horns. Square-headed window openings (basement) with concealed dressings framing eight-over-eight timber sash windows behind wrought iron bars. Set in landscaped grounds with banded ball finial-topped limestone ashlar piers to perimeter supporting replacement mild steel double gates.
Appraisal
A house erected by William Colles (1745-79) representing an important component of the eighteenth-century domestic built heritage of County Kilkenny with the architectural value of the composition confirmed by such attributes as the bow-ended cruciform plan form centred on a Classically-detailed breakfront; the Venetian doorcase demonstrating good quality workmanship in a blue-grey limestone; the slight diminishing in scale of the openings on each floor producing a feint graduated visual impression; and the high pitched roof. Having been well maintained, the form and massing survive intact together with quantities of the original fabric, both to the exterior and to the interior: however, the introduction of replacement fittings to most of the openings has not had a beneficial impact on the character of a house having historic connections with the Colles family including William Colles (1772-1849); Alexander "Alex" Colles (1815-76); and Richard William Colles (1844-1929) who was the last to work the adjacent Kilkenny Marble Mills (established 1730; closed 1920). NOTE: Illustrated on "A SURVEY of Mill-Mount in the parish of Black-Rath Barony of Gowran AND County of Kilkenny The Estate of William Colles Esquire by Sherrard and Brownrigg 1777".



