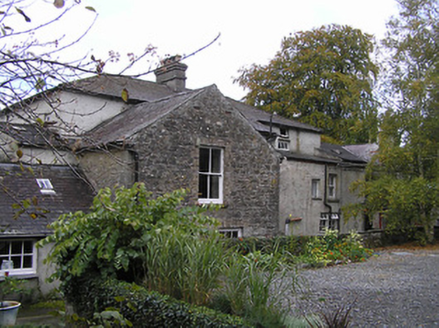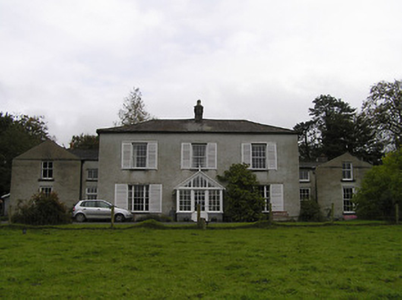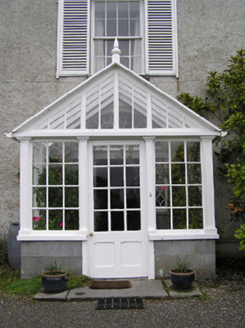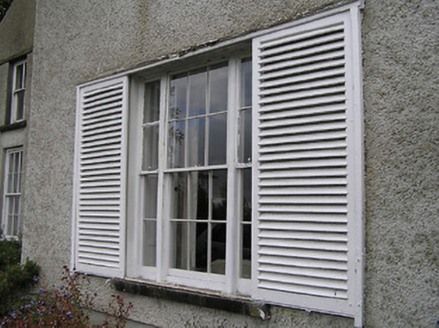Survey Data
Reg No
12402006
Rating
Regional
Categories of Special Interest
Architectural, Historical, Social
Previous Name
Riverview House
Original Use
House
In Use As
House
Date
1805 - 1815
Coordinates
254342, 154283
Date Recorded
18/10/2004
Date Updated
--/--/--
Description
Detached three-bay two-storey house, built 1810, on a symmetrical plan with single-bay single-storey gabled projecting glazed porch to centre ground floor, single-bay two-storey lower recessed flanking bays terminating in single-bay two-storey gabled advanced end bays, and single-bay single-storey return to east. Hipped slate roof (pitched to flanking bays; gabled to end bays; pitched to return) with clay ridge tiles, rendered chimney stacks having stringcourses, rooflights, and cast-iron rainwater goods on rendered eaves. Pitched (gabled) glazed roof to porch in timber frame with finial to apex, and cast-iron rainwater goods on timber eaves. Unpainted roughcast walls over random rubble limestone construction (exposed random rubble limestone construction to return). Square-headed window openings (in tripartite arrangement to ground floor) with cut-limestone sills, six-over-six timber sash windows to ground floor (having two-over-two sidelights to tripartite openings), eight-over-eight timber sash windows to first floor (all having louvered timber panelled false external shutters), and two-over-two timber sash windows to first floor end bays. Square-headed openings to porch with timber panelled pilaster mullions, glazed timber panelled door on cut-limestone threshold, fixed-pane timber windows on rendered sill, and fixed-pane overlight to gable. Segmental-headed door opening to house with carved cut-limestone doorcase, timber panelled door having sidelights, and decorative fanlight. Interior with timber panelled shutters to window openings. Set back from road in own grounds with landscaped grounds to site.
Appraisal
A well-appointed house of the middle-size displaying an elegant plan form alluding to an interpretation of the contemporary taste for the Palladian style whereby a central block extends through lateral ranges into end blocks. Sparsely-detailed in the Classical manner the architectural design value of the composition is enhanced by attractive attributes including the detailing to the porch, the finely-crafted dressings to the door opening, the variety of glazing patterns to the openings, and so on. Having been well maintained the house presents an early aspect with the original form and massing surviving largely intact together with most of the historic fabric both to the exterior and to the interior, thereby maintaining the character of the site in a rural setting. The house remains of additional significance in the locality for the connections with the Warburton, the Colles (Collis), and the Nixon families.







