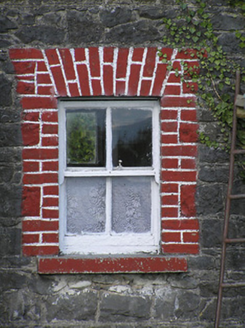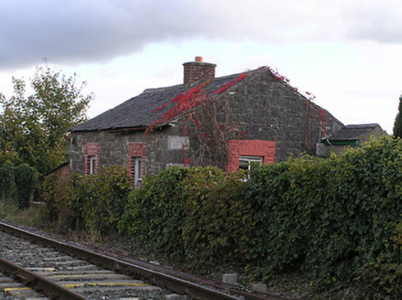Survey Data
Reg No
12402001
Rating
Regional
Categories of Special Interest
Architectural
Original Use
Worker's house
In Use As
House
Date
1845 - 1855
Coordinates
261221, 154450
Date Recorded
18/10/2004
Date Updated
--/--/--
Description
Detached two-bay single-storey crossing master's house, opened 1850. Decommissioned, 1963. Now in private residential use. Pitched slate roof with clay ridge tiles, red brick Running bond chimney stack, rendered coping, and cast-iron rainwater goods on rendered squared rubble limestone eaves. Random rubble limestone walls with dressed stone quoins to corners. Square-headed window openings with cut-limestone sills, painted red brick surrounds, and two-over-two timber sash windows. Square-headed door opening with timber door. Set back from line of road in own grounds.
Appraisal
A small-scale house of modest architectural aspirations retaining the original composition attributes together with most of the historic fabric, thereby contributing positively to the character of the locality. Having associations with the development of the Carlow and Kilkenny Branch of the Great Southern and Western Railway line by the Irish South Eastern Railway Company in association with the Waterford and Kilkenny Railway Company the house forms a neat group alongside the associated railway station (12402002/KK-20-02) nearby with the resulting ensemble making a pleasing impression in a rural setting.



